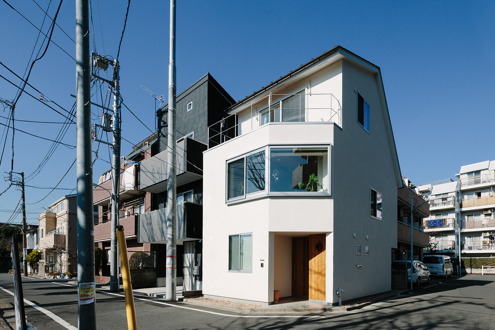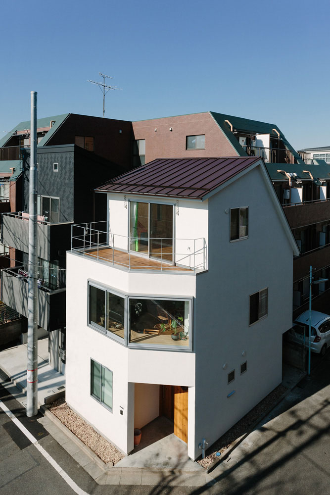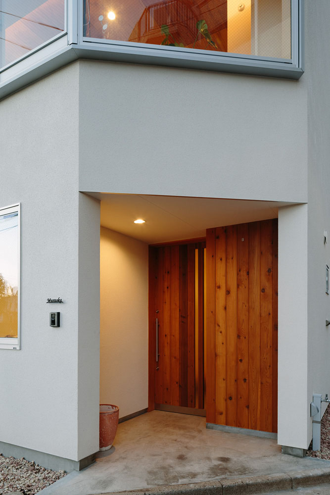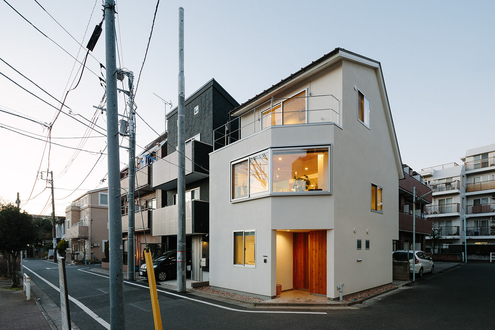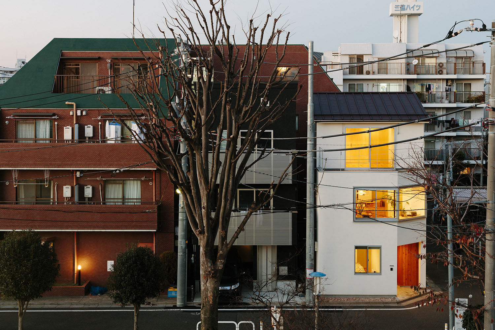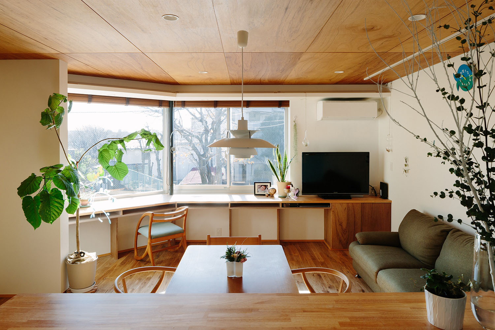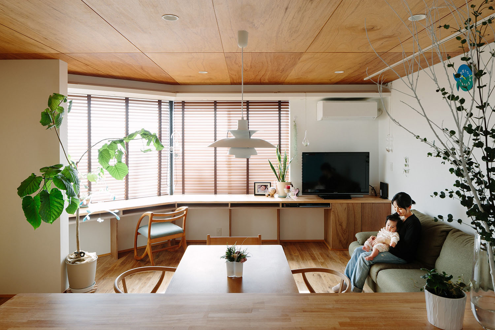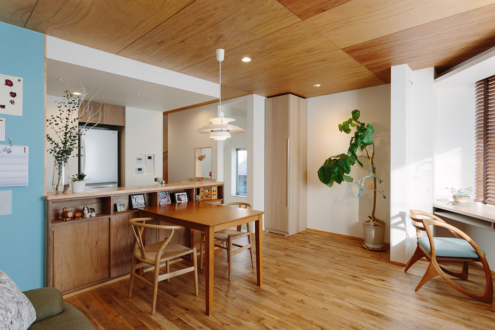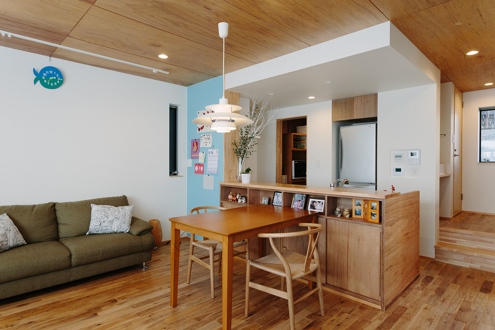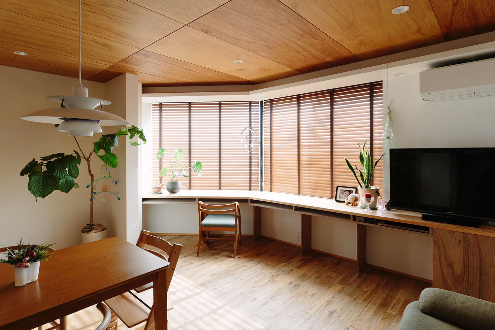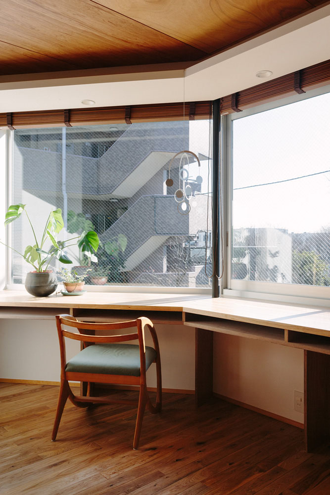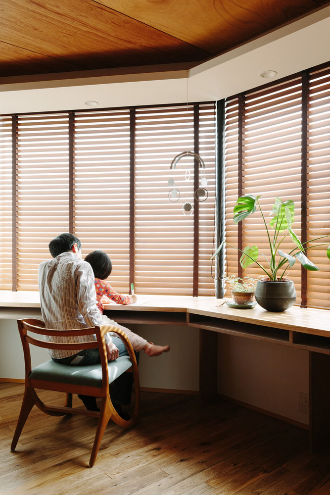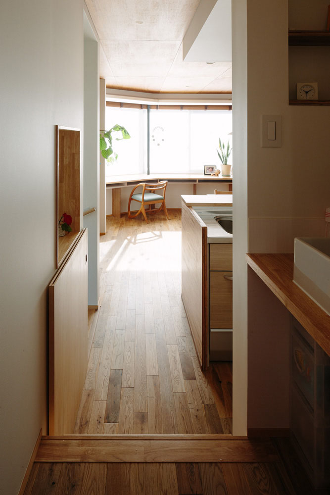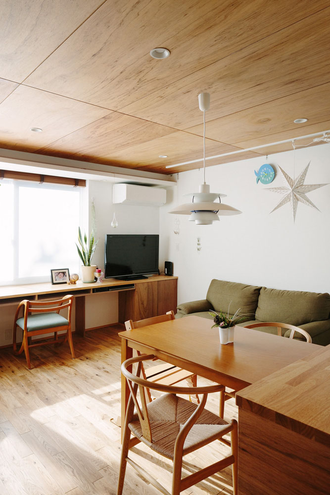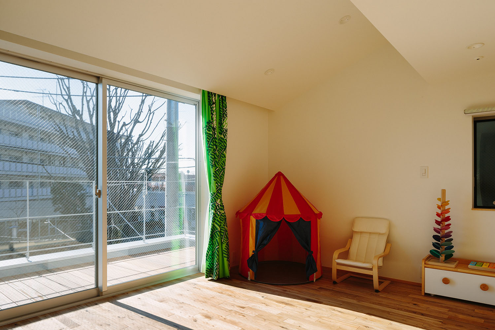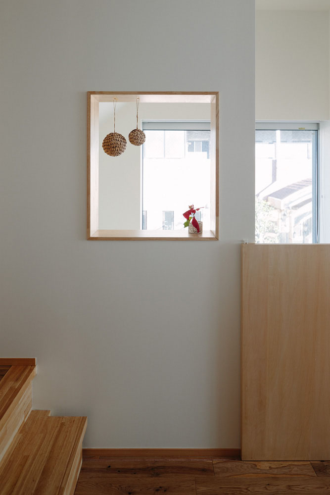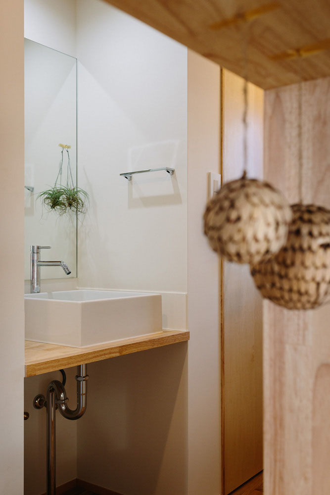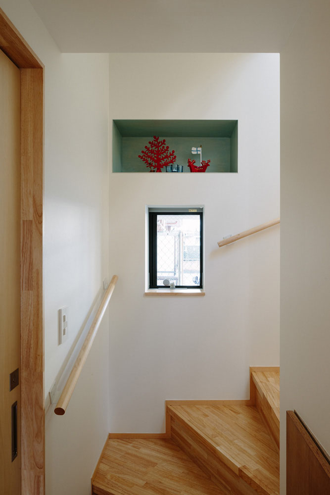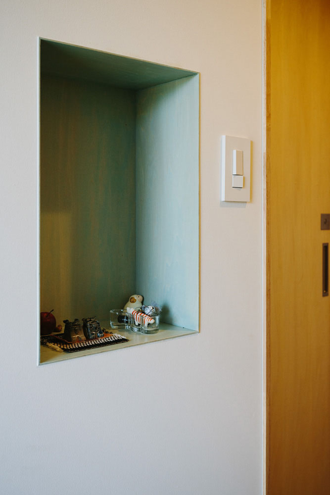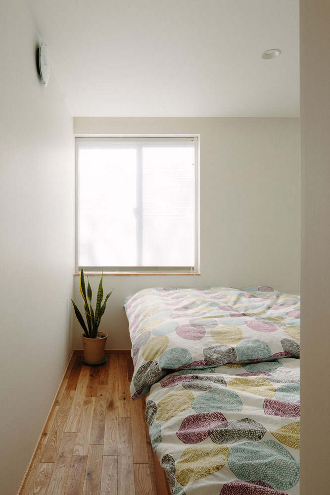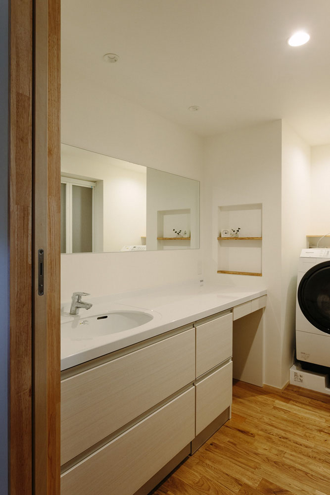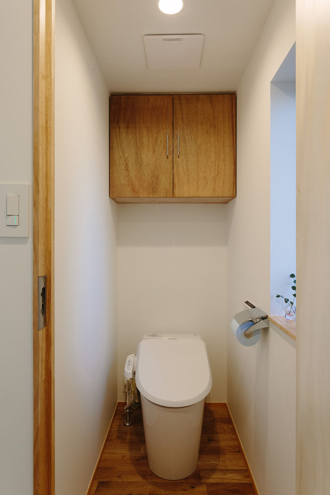板橋小茂根の家 / Itabashi Komone House
東京都板橋区 / 個人住宅 / 木造 / 3階 / 88㎡ / 撮影:中村 絵
「家の中の縁側」
敷地は角地の建ち、南側道路敷地の反対には公園が立地しています。敷地隅切り部反対側には桜の木があり、春になると満開の桜が咲き誇ります。そういった周囲の環境に対し、リビング・ダイニングの配置された2階部分には角地の形状をなぞるように大きな開口部を穿ちました。
この開口部まわりには一続きの机コーナーをしつらえ、窓まわりの溜まりの空間としています。ぼんやり周囲の景色を眺めたり、家事をしたり、子どもの勉強をみたり…。この場は、外との連続を意識した縁側のような空間でもあり、内部での生活行為に伸びしろをつくる空間でもあります。
建築の仕様としては、外断熱通気工法、エコキュート採用によるオール電化、床暖房の採用等、環境やランニングコストにも意識を向けています。
” Engawa that is in the house .”
The site is situated in the corner lot , park on the opposite of the south road site is located . The site corner cutting part opposite side there is a cherry tree , blooming cherry blossoms in full bloom in the spring . For such a surrounding environment , it is to placed second floor of the living room and dining bored a large opening so as to trace the shape of the corner lot .
It is nestled a desk corner of the bout to the opening around . Blankly or views of the surrounding area , or the housework , or to study children … . This place is a Engawa space -conscious continuity with the outside , it is also a space to create a possibility to life in the interior .

