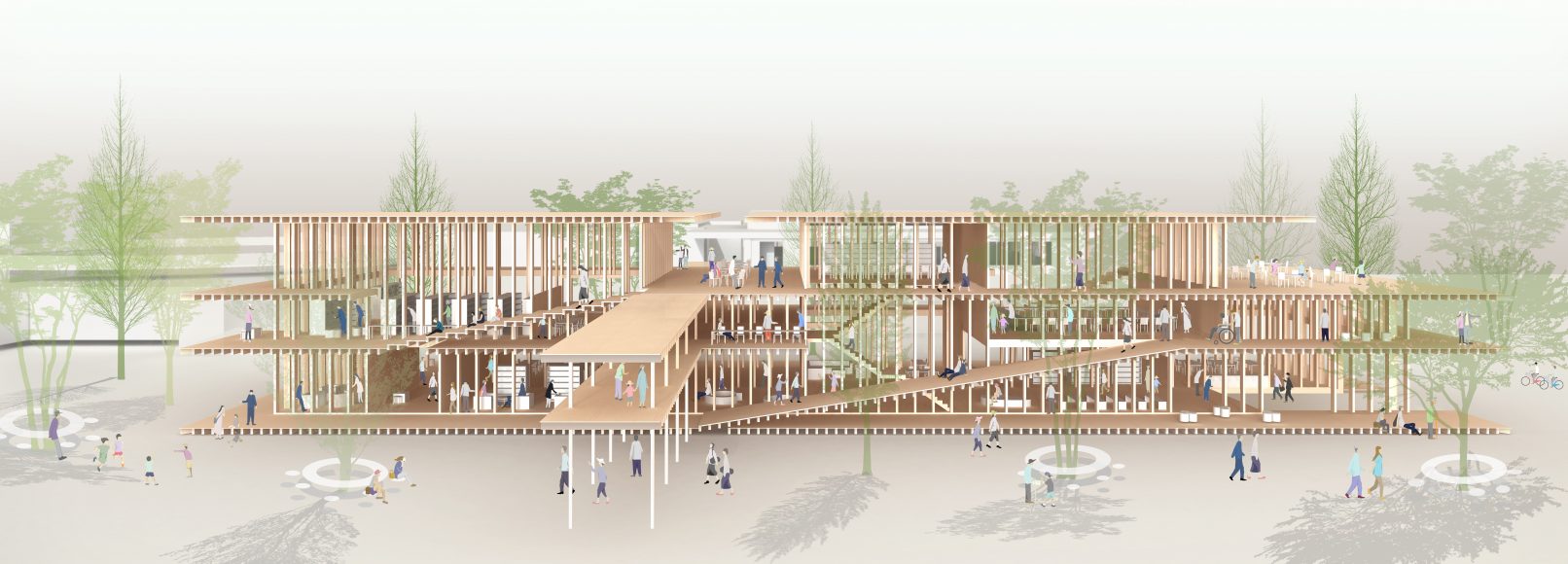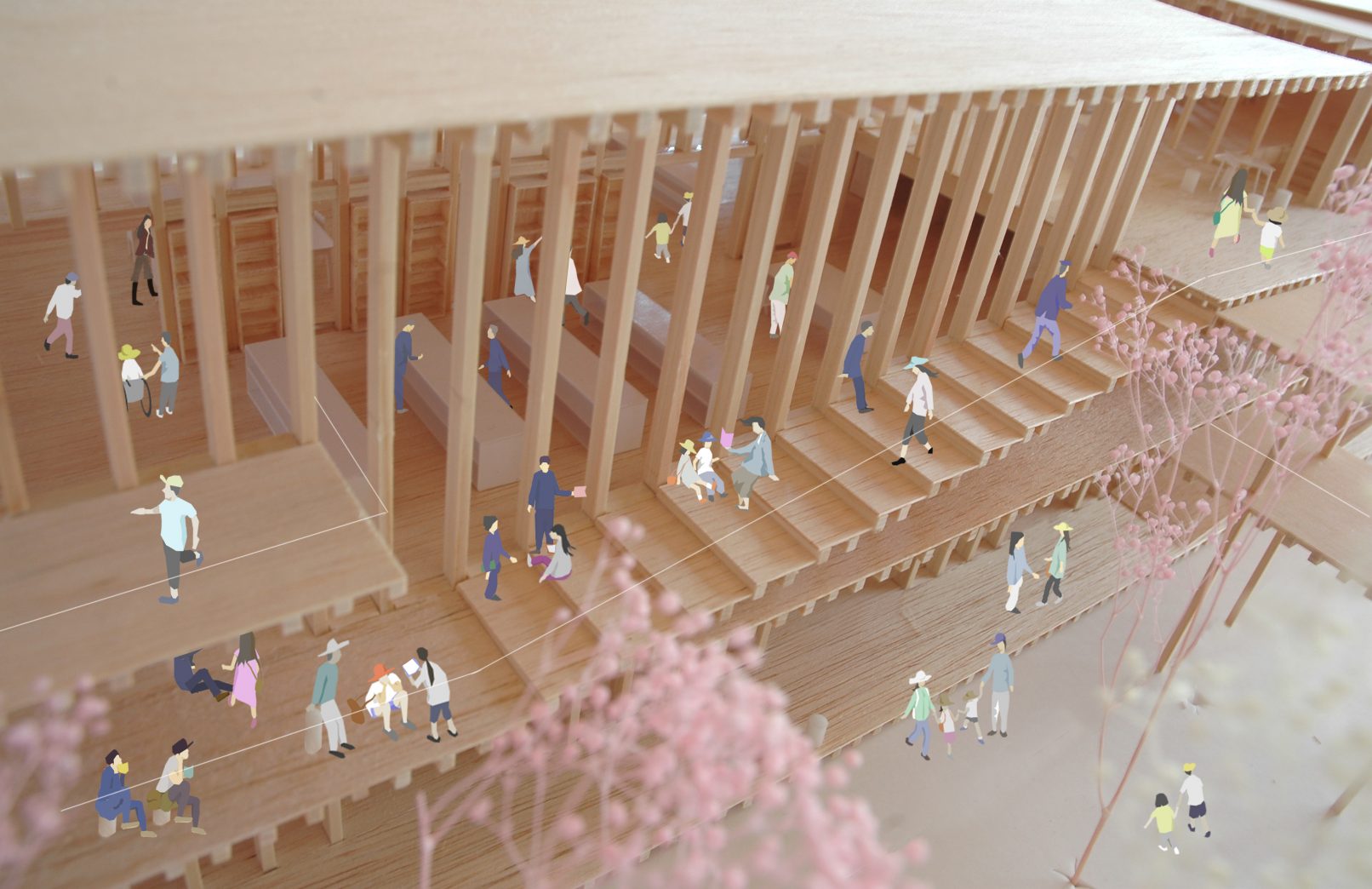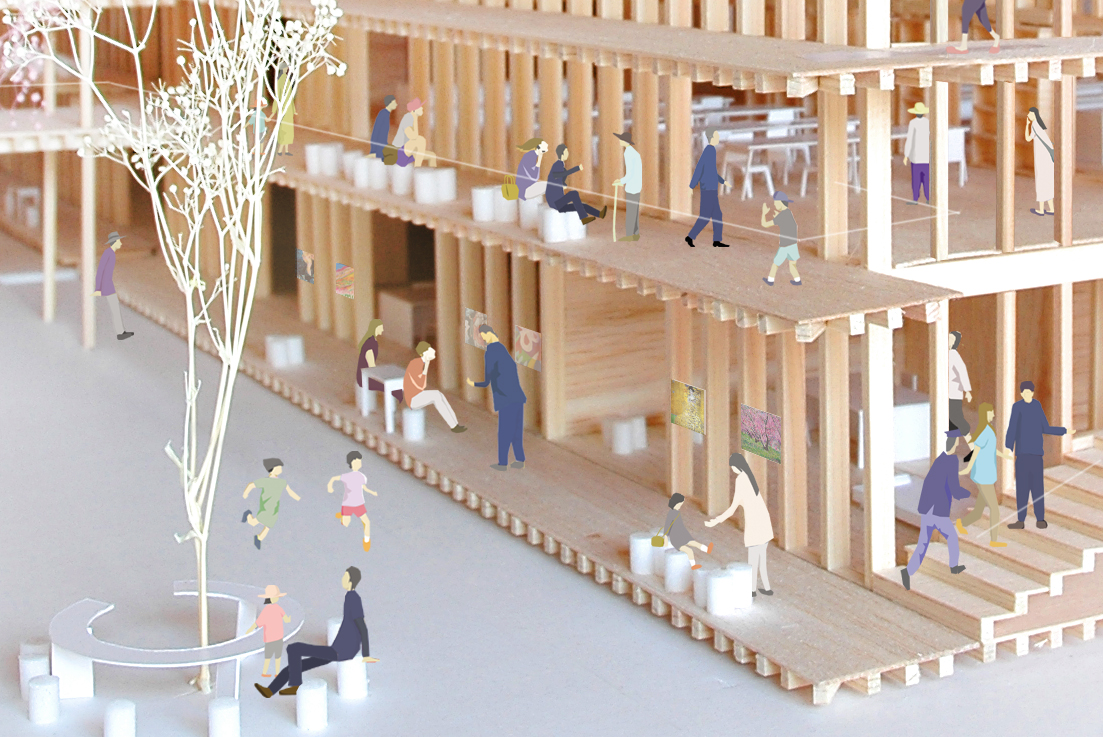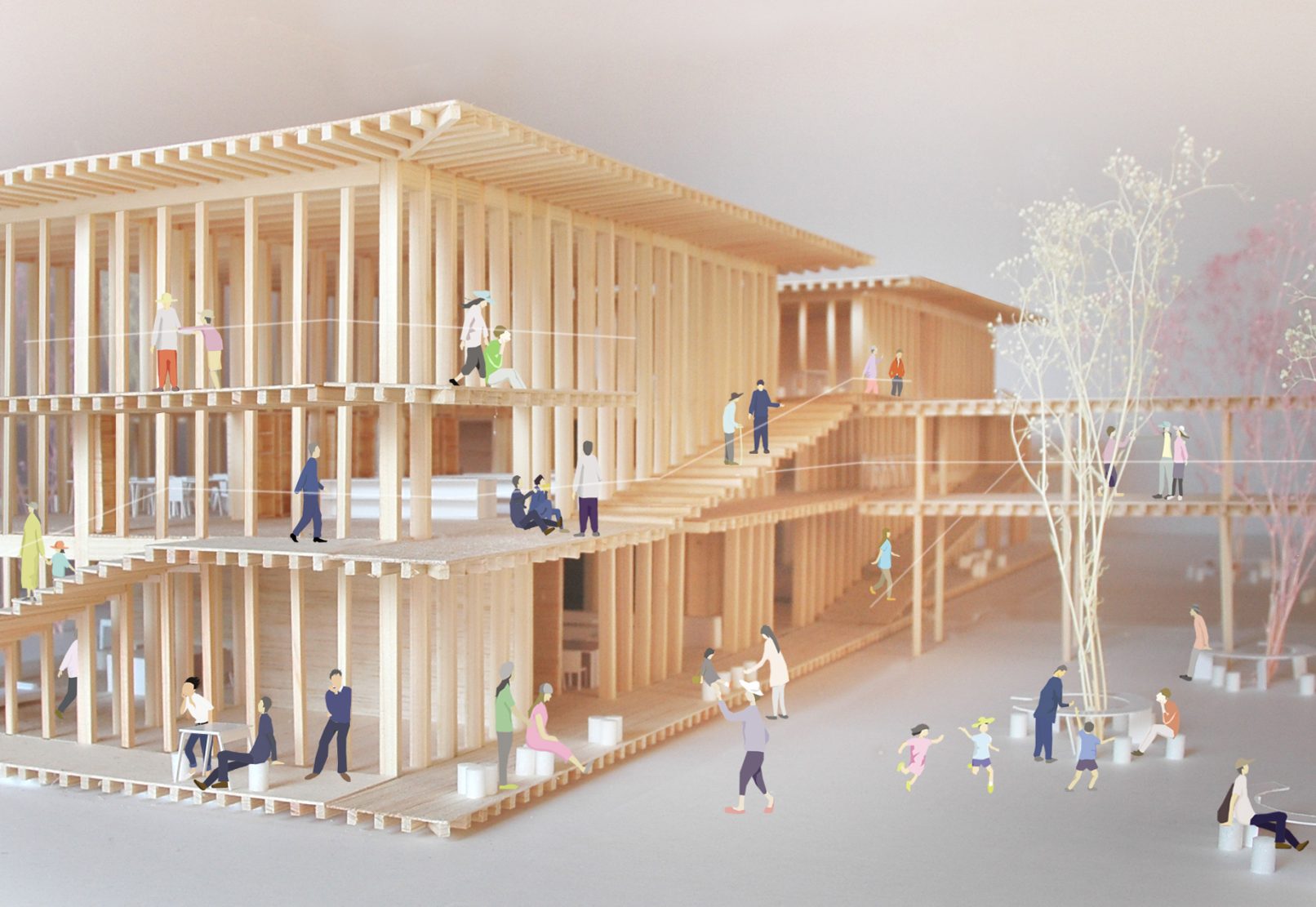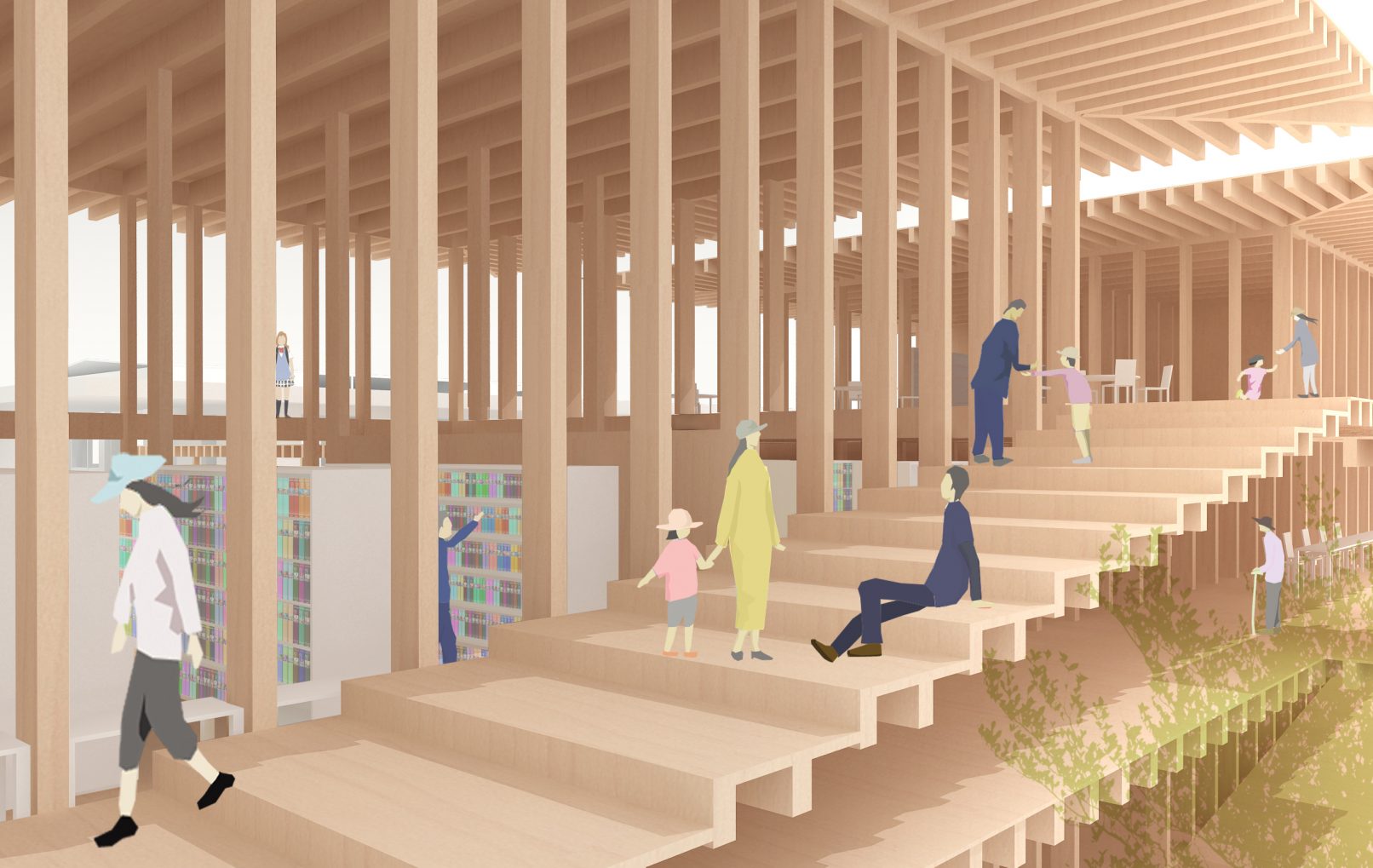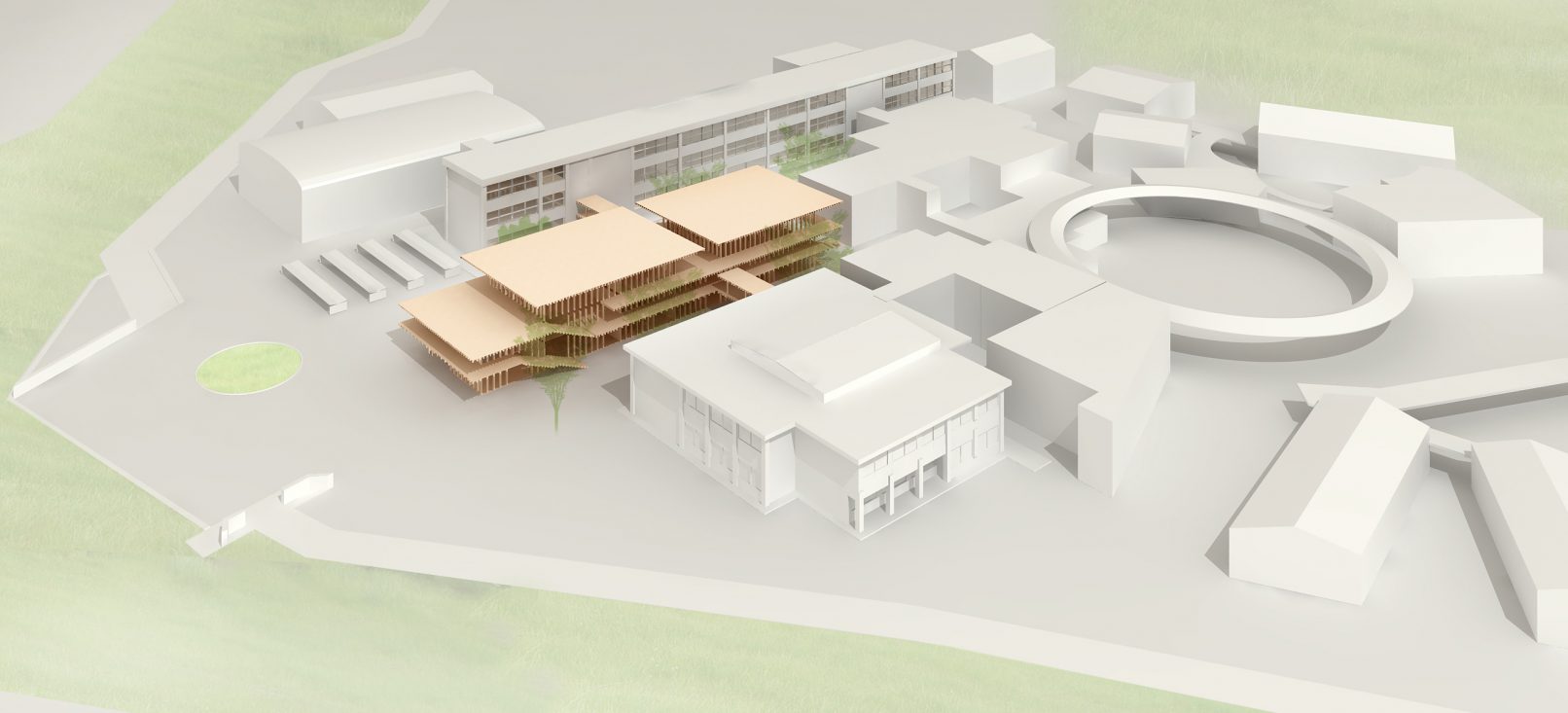球磨工業高校管理棟設計競技 / Kuma Highschool Competition
熊本県人吉市 / 教育施設 / 木造 / 2階 延床面積1,500m2
くまもとアートポリスコンペ 5選 、プロポーザル提案です。中西ひろむ建築設計事務所と協働
学校において、教室と同様に廊下や階段が重要な活動の場になると考え、深い軒のある校舎を計画しました。開放的な軒は熊本の強烈な風雨や日差しを遮りつつ自然を感じさせ、縁側や動線として様々な活動を可能にします。建物構造は地場産の杉集成材フレームの反復によって計画され、2階建を立体的に構成しながら3層分の軒を巡らせています。
We planed a school building with deep eaves, under which students can enjoy daily life in the natural environment. Eaves protect a rainstorm and the sunlight, and lead students appropriately, like verandah. A series of frames of cedar laminated wood composes 2-story floors and 3-story eaves.

