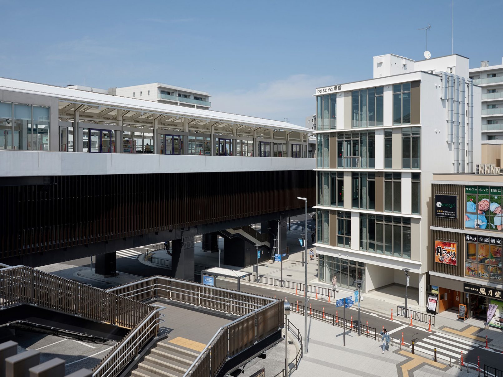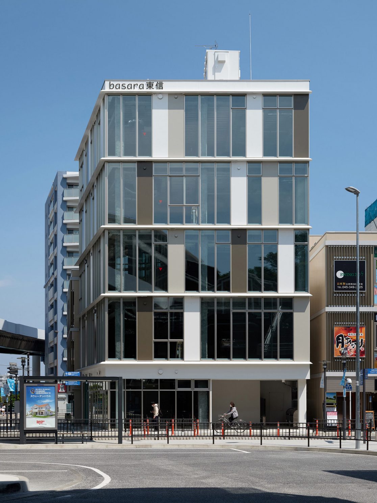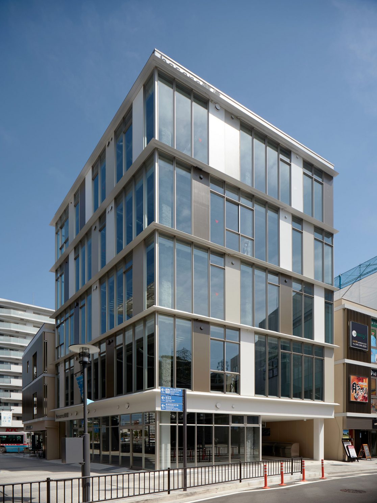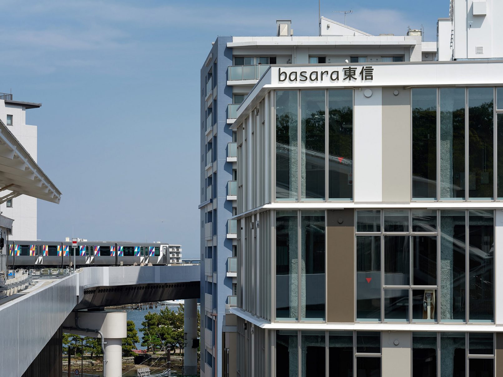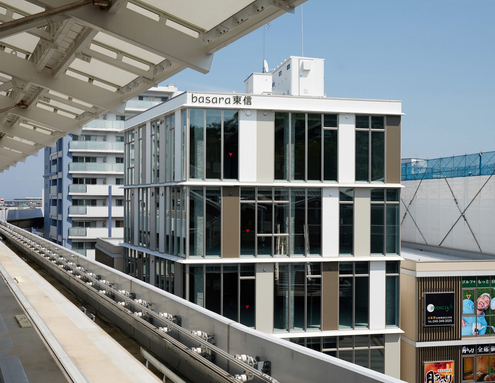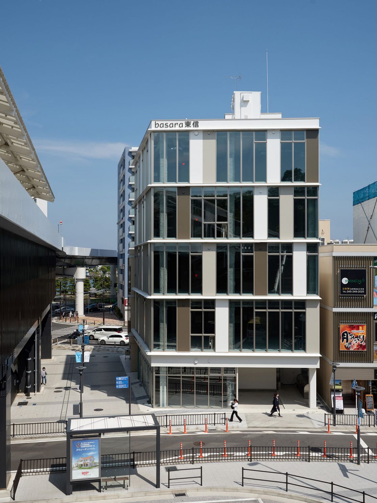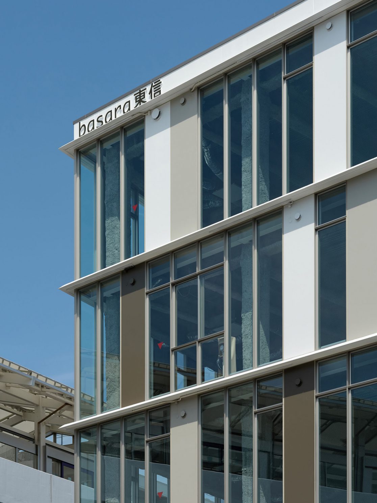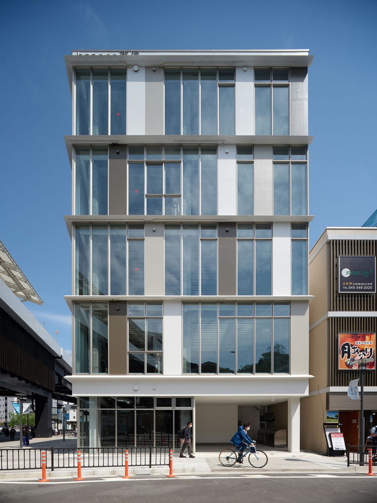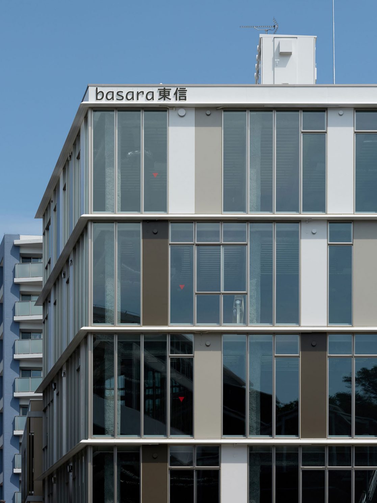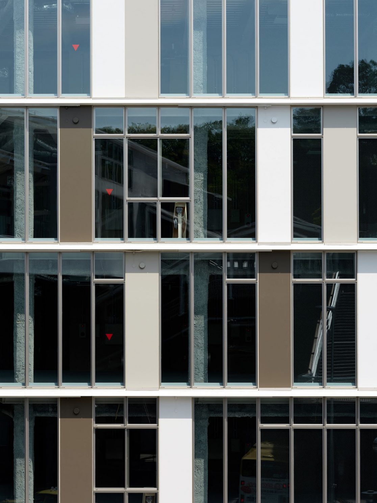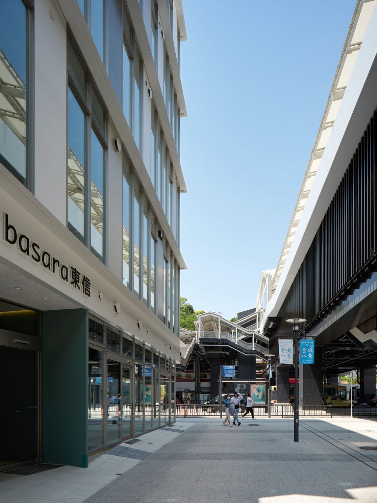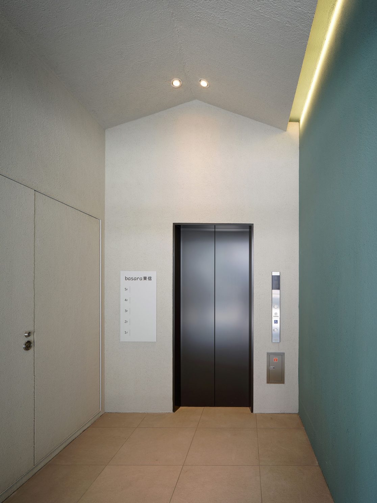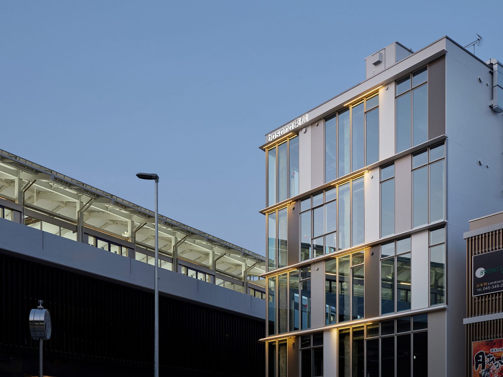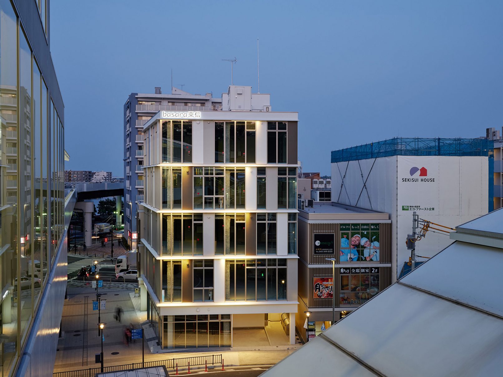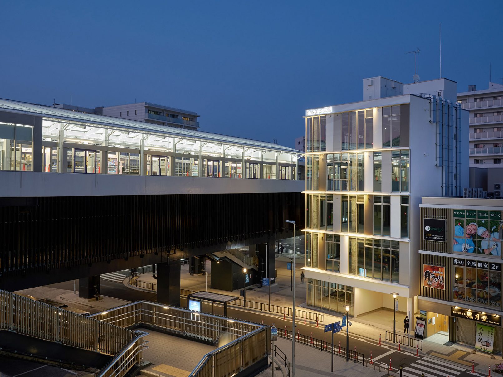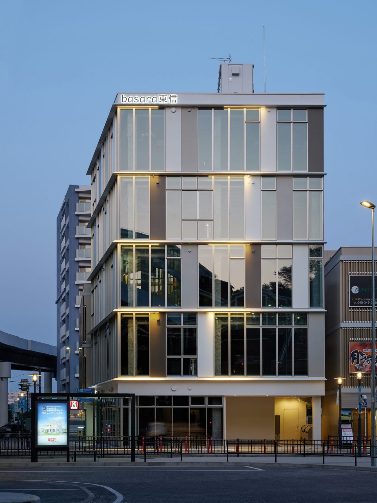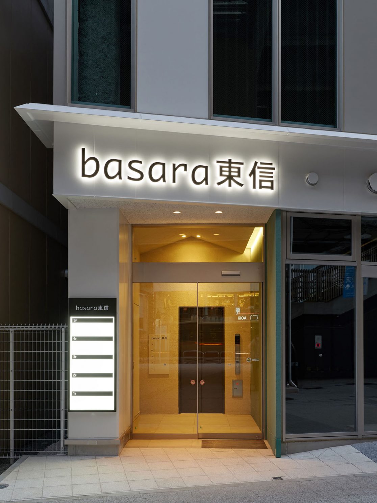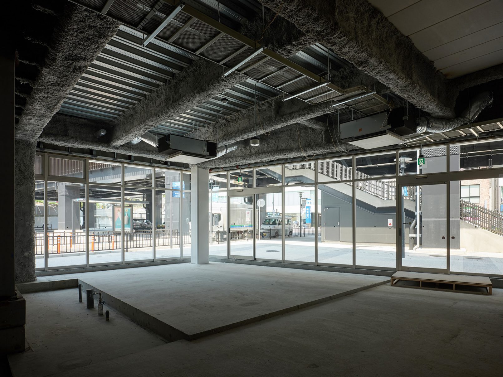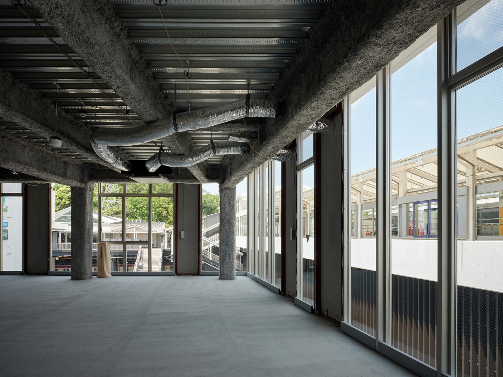basara東信 / basara toushin
神奈川県横浜市 / オフィス・飲食店舗 / 鉄骨造 / 5階 / 805㎡ / 写真:中村絵
設計・監理:荻原雅史建築設計事務所
構造設計・監理:村田龍馬設計所
施工:大洋建設
横浜市金沢区の金沢八景駅前に建つオフィス・飲食ビルです。駅前の再開発に伴う新たな区画割りが行われる中で計画が進められました。
駅前は、再開発で新しい中高層のテナントビル・集合住宅等が同時期に建てられる一方、少し駅から離れると昔ながらの個人営業の店舗や戸建て住宅が混在するような環境で、これから大きく街が変わっていくことを予感させました。
basaraとは日本の中世の社会的風潮や文化的流行をあらわす言葉であり、この街の空気感を現す施設名となっています。
そういった環境の中で、周囲の同様のテナントビルと一線を画しつつも、周囲から悪目立ちしないよう建築の表情をつくることが綿密に計画されました。それはすなわち建築の外部に対する内部からの発信性(視認性)と各階の内装に左右されない建築ファサードとしての統一感を出すというある意味相反するテーゼに対する回答です。
外壁と開口部をまわりの環境に合わせ慎重に計画しリズミカルに配置し、各階の層間は極限まで薄くされた水平軒によって建築に陰影の深さを与え、表情をつくりだしています。
It is a building in front of Kanazawa Hakkei Station in Kanazawa-ku, Yokohama.The plan was advanced with the redevelopment in front of the station.
In front of the station, new middle and high-rise buildings and condominiums were built by redevelopment, while in the place a little away from the station, there were old-fashioned private stores and detached houses mixed together.
“basara” is a word that represents the social climate and cultural trends of Japan’s Middle Ages, and is a facility name that expresses the atmosphere of this city.
In such an environment, it was planned meticulously to create a structure that would set it apart from similar buildings in the surrounding area and that would not stand out from others.
That is the answer to the contradictory thesis that it gives visibility to the exterior of the building from the inside and creates a sense of unity as a building facade that is not affected by the interior of each floor.

