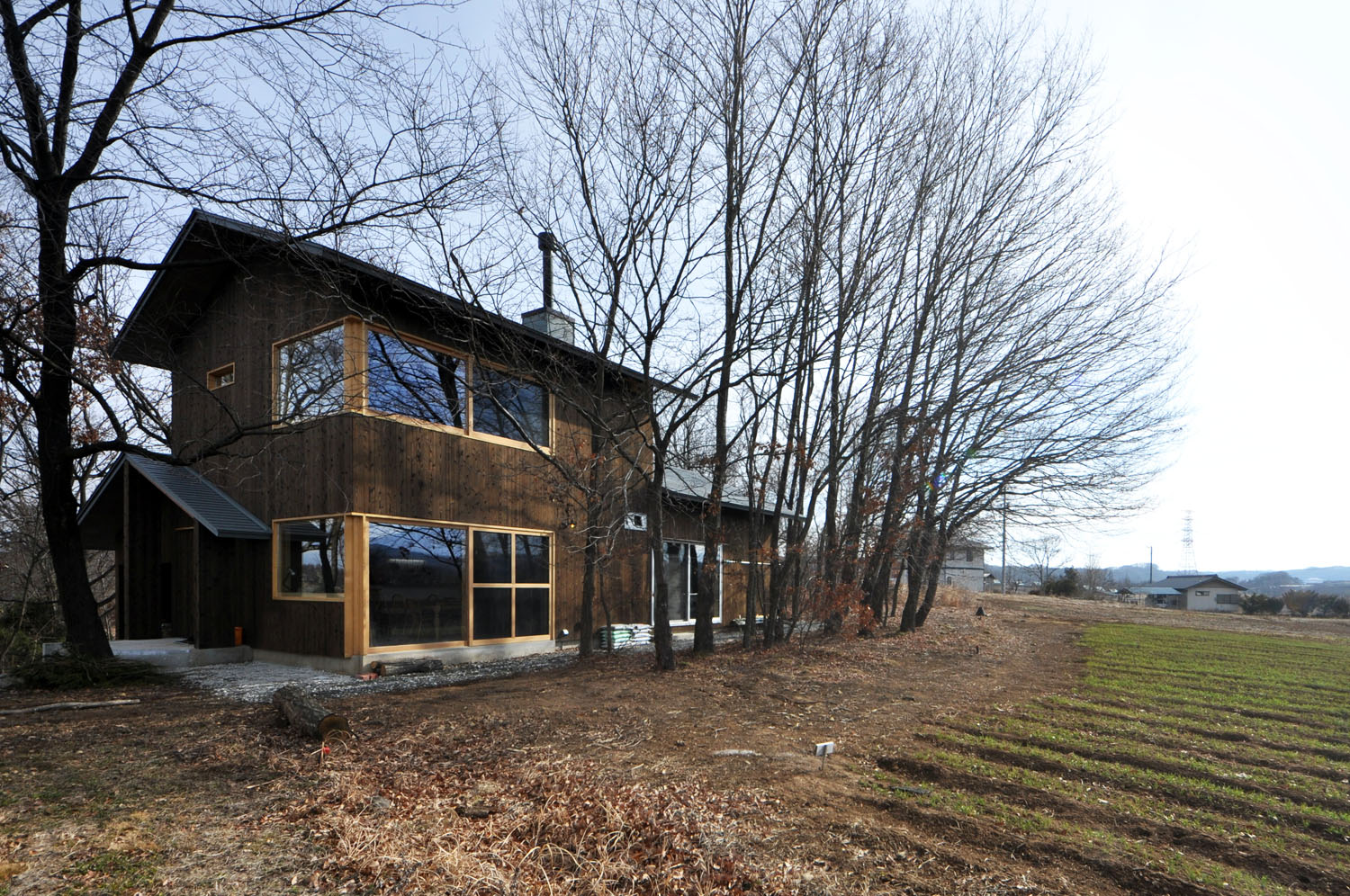スパイスカレーと珈琲 ティケ thik hai!
長野県佐久市 / 飲食店舗兼用住宅 / 木造 / 2階 / 120㎡ /
設計監理:荻原雅史建築設計事務所
構造設計:朝川剛+蒲池 健+東京電機大学朝川研究室
施工:平林組
写真:中村 絵
東京から長野に移住されたクライアントのスパイスカレーと珈琲のお店とヨガスタジオのある住宅です。
計画は山林を切り開くところからはじまりました。広大な敷地の中で、浅間山をはじめとした山々を眺望できる場所を慎重に選び既存の木々を極力避けながら建築が建てられています。
まわりには畑スペースも設けられ、レストランで提供される野菜が育てられます。
屋根架工はツーバイ材で挟み込む梁が455mmピッチで組まれ、約6.4mの間口を無柱でとばしています。
天井は仕上げをせず架工を現しとすることで、空間の気積を最大限確保すると共に、木の質感を感じる印象的を空間になっています。
インテリアでは、セメントタイルの床仕上げやインドでつくられた本棚、テーブルなどが配置され空間を特徴付けています。
A residence with a restaurant and yoga studio for a client migrating from Tokyo to Nagano.
The plan started with carving out the forest. In the vast site, the building is built while carefully choosing a place where you can view the mountains such as Mt. Asama while avoiding the existing trees.
In the roof frame, beams sandwiched between two-by materials are assembled at a pitch of 455 mm, and the frontage of about 6.4 m is skipped without pillars. The ceiling is unfinished and exposed to the erection to maximize the space and to give the impression of wood texture. The interior features a cement tile floor finish, bookshelves and tables made in India that characterize the space.































