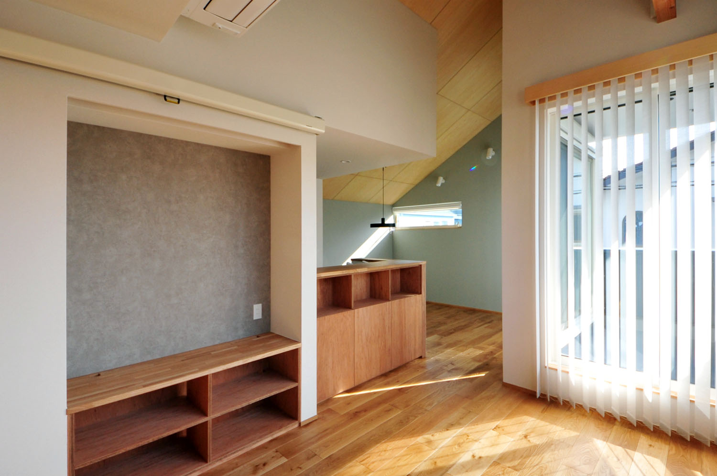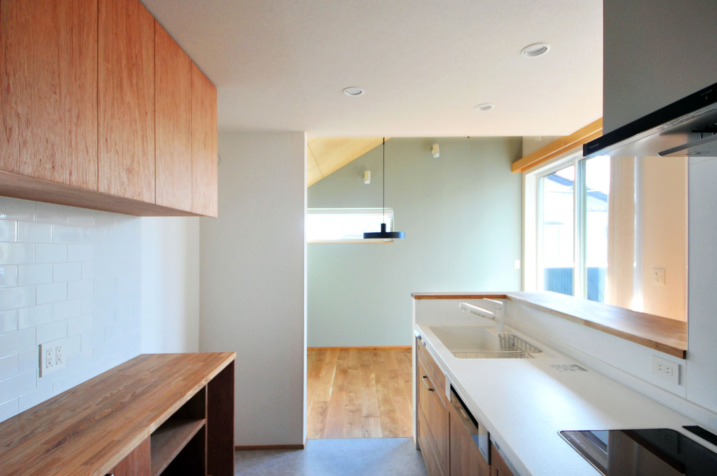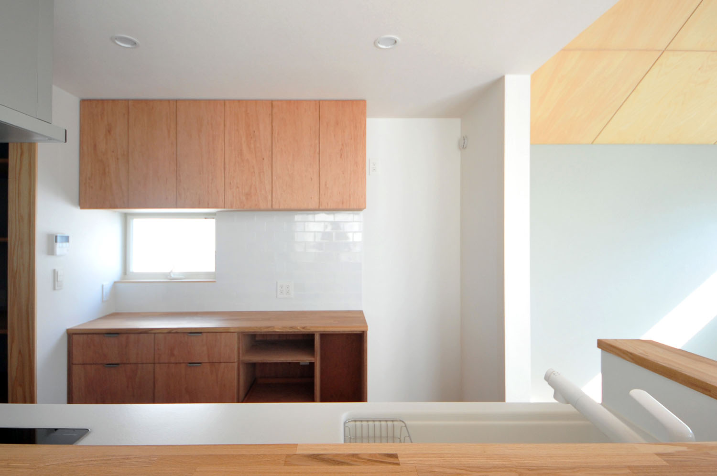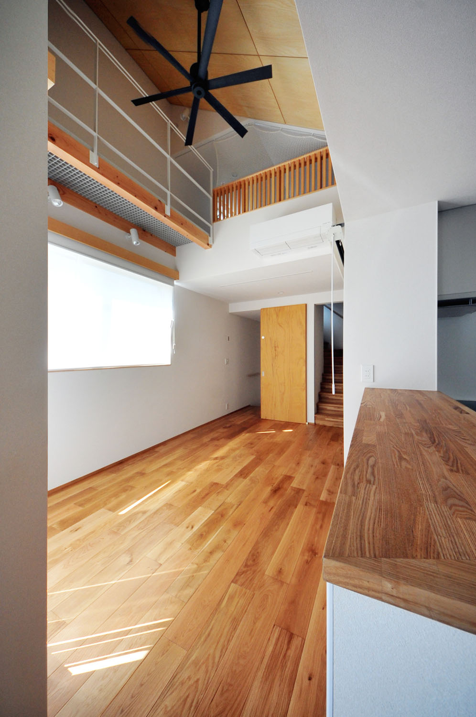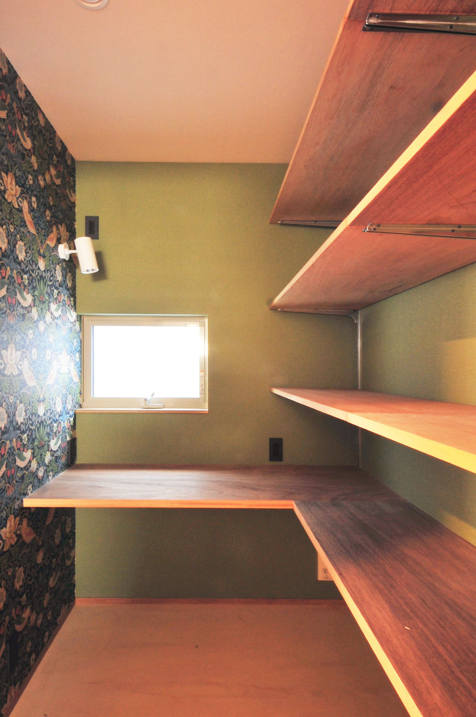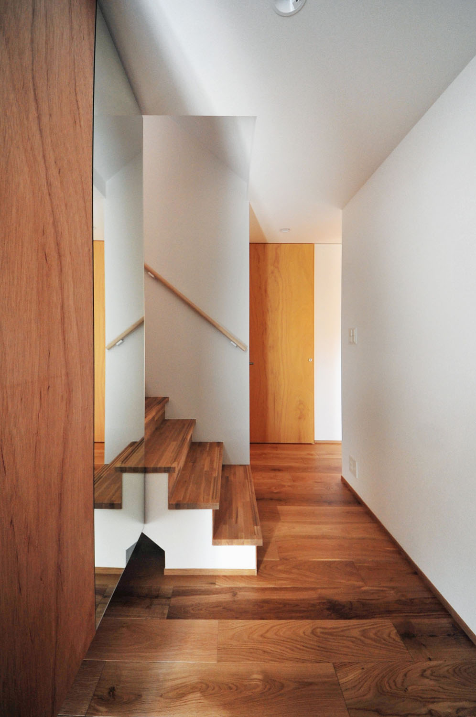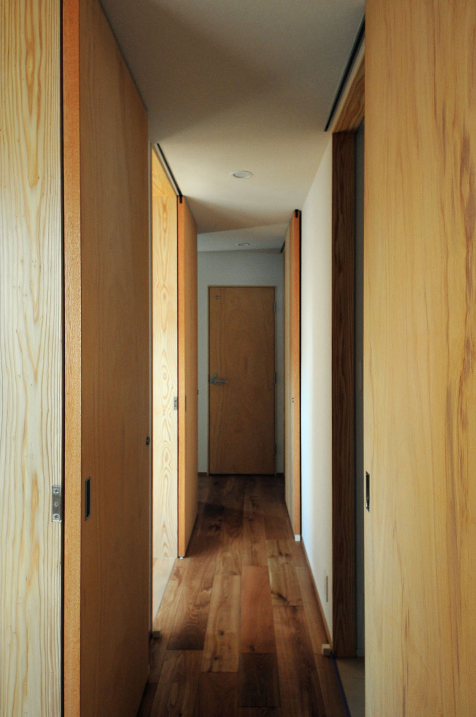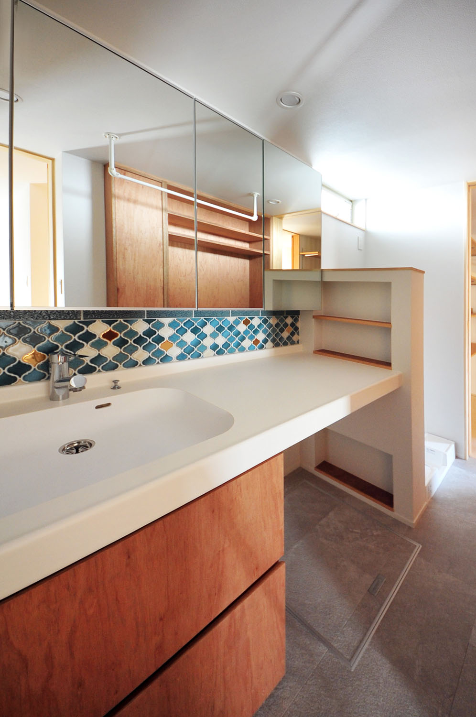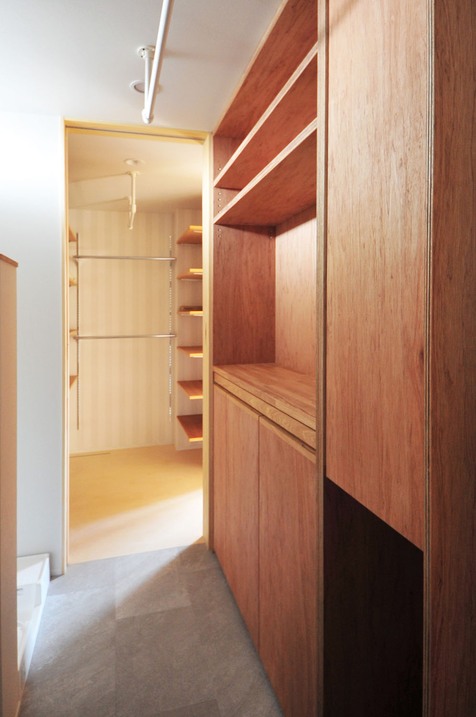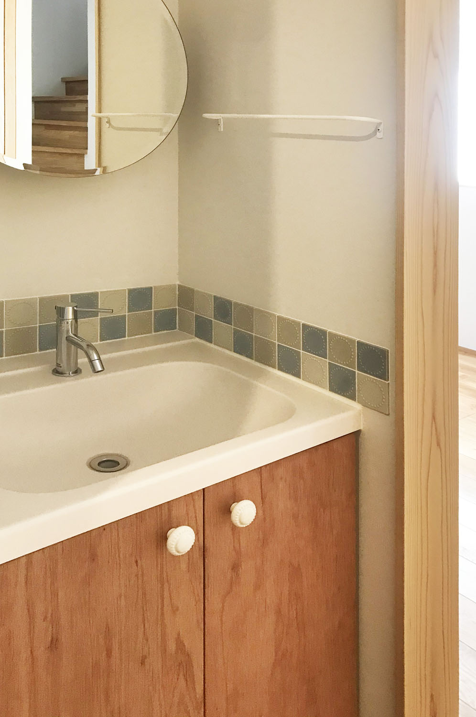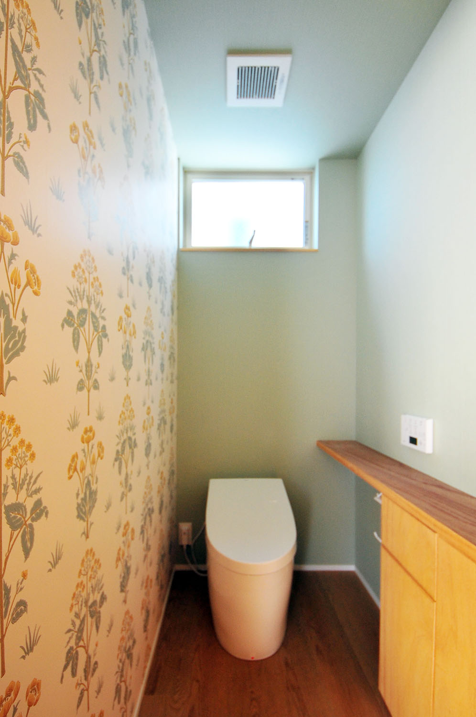器の大きな家
国内 / 個人住宅 / 木造 / 2階 / 85㎡ /
設計監理:荻原雅史建築設計事務所
構造設計:村田龍馬設計所
写真:荻原雅史建築設計事務所
「大きな器の中で過ごす居心地のよい空間」
御夫婦とお子様2人の為の住宅です。
計画の最中にコロナ禍に見舞われ、
家でのテレワークも想定した計画となりました。
敷地は閑静な住宅街の中にあり、まわりには2~3階の建物が建ち並びます。
容積率や斜線制限のある中で、制限目一杯のボリューム(器)を建築の
外殻で確保し 必要なだけの居場所を内部に床を架けることで設けています。
結果的にリビングはおおらかでゆとりのある勾配天井の空間となっています。
各所に木仕上げをはじめとしたアクセントとなる素材を用いることで
暖かみがあり場所毎に楽しめる居場所をつくっています。
諸室は小さい子ども達の成長を考え、
将来的に間取りが変更できるような設えになっています。
「Living room with wooden ceiling with plenty of air space.」
This is a house for a couple and their two children.
During the planning process, covid-19 was expanded, so the plan was designed to allow teleworking at home.
While there are restrictions on floor-area ratio and diagonal lines, the volume of the building is secured at the maximum limit by the outer shell of the building, and as much space as necessary is provided by building a floor inside.
As a result, the living room has a generous sloping ceiling.
Wood finishes and other accent materials are used throughout to create a warm and inviting space.
The rooms are designed so that the layout can be changed in the future, considering the growth of small children.

