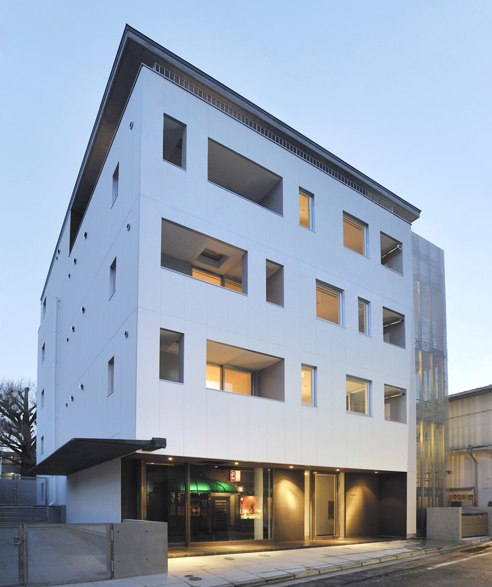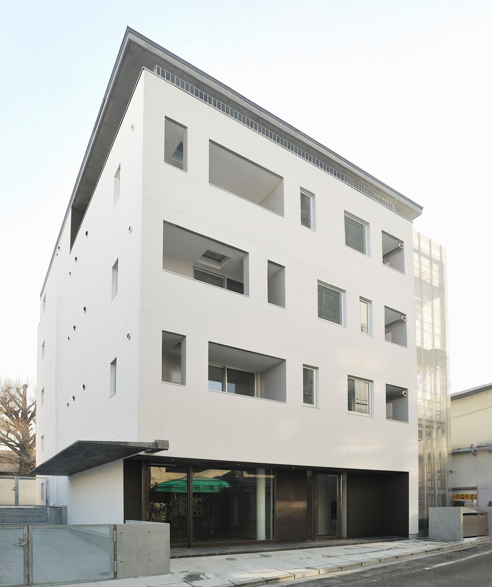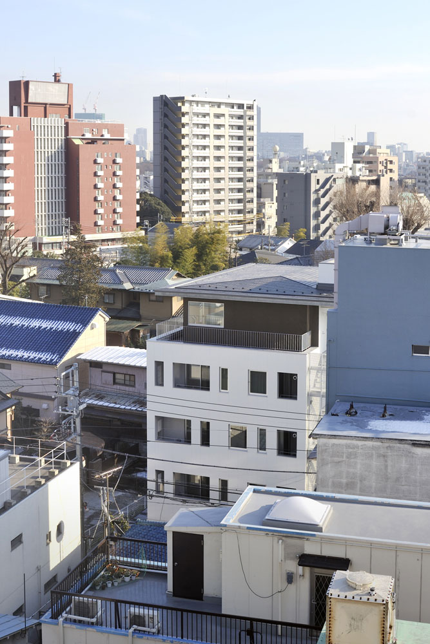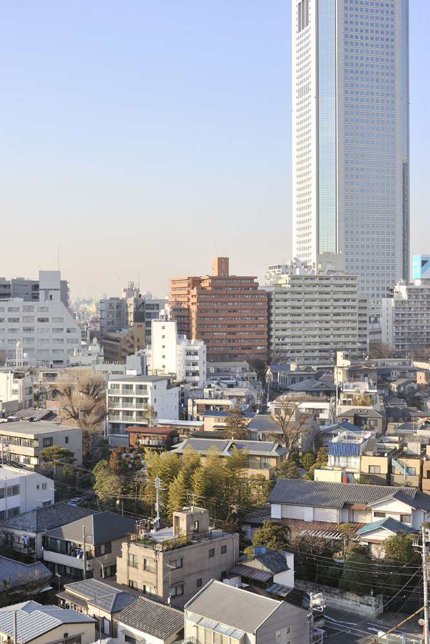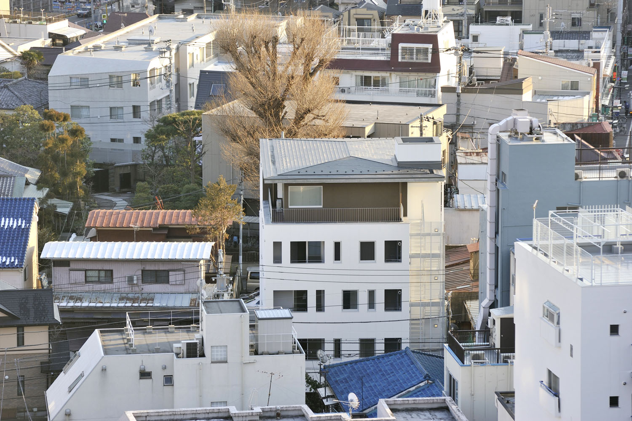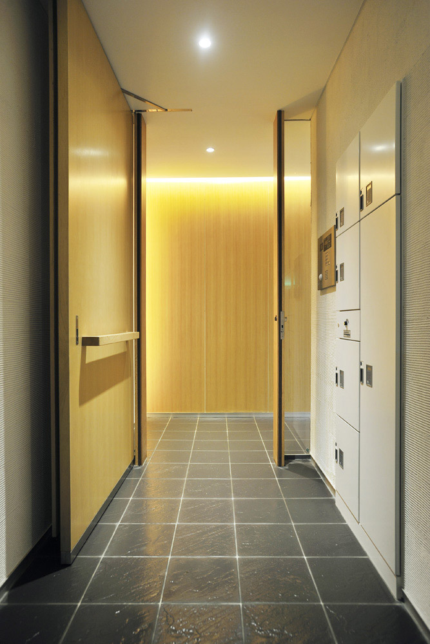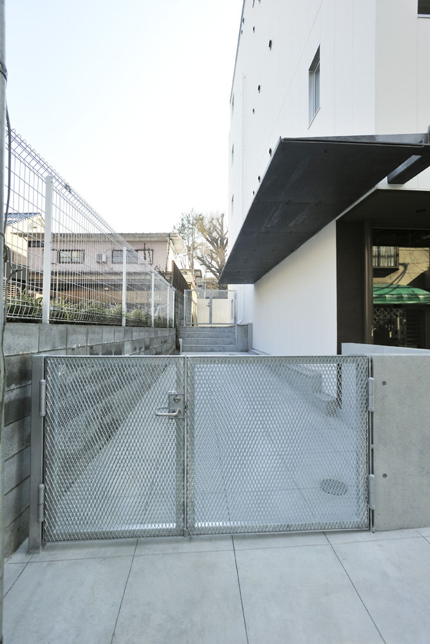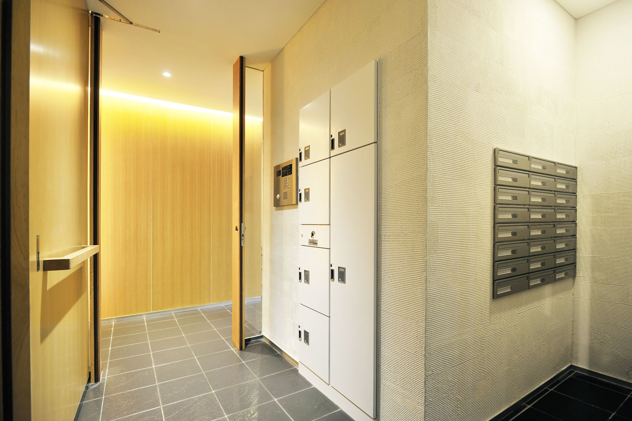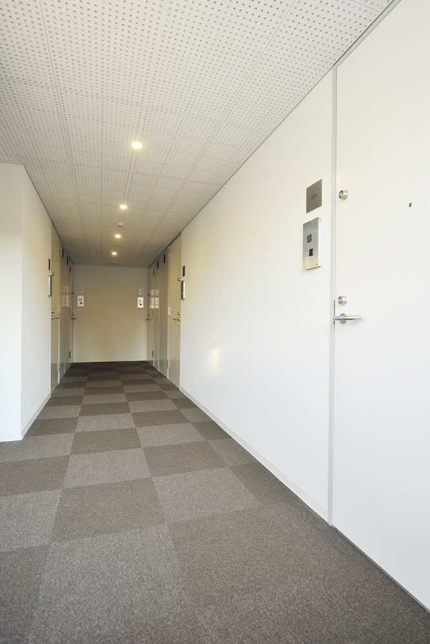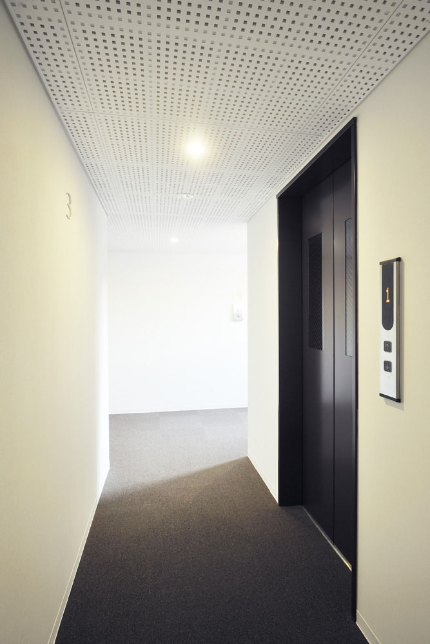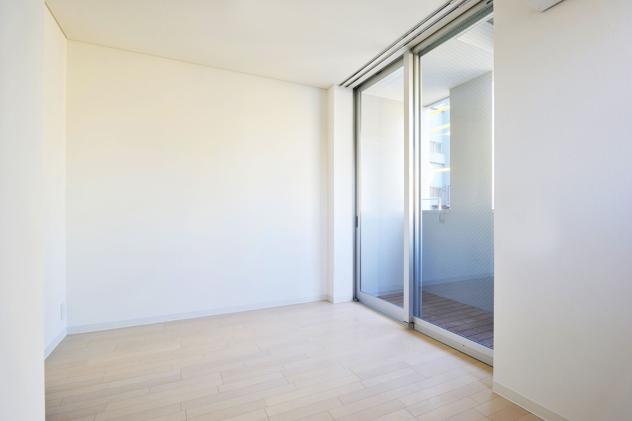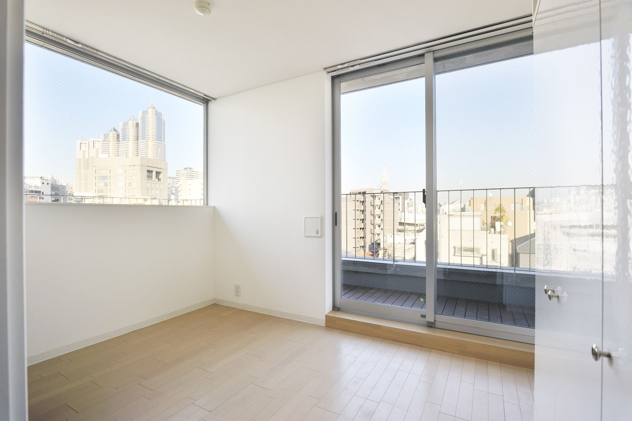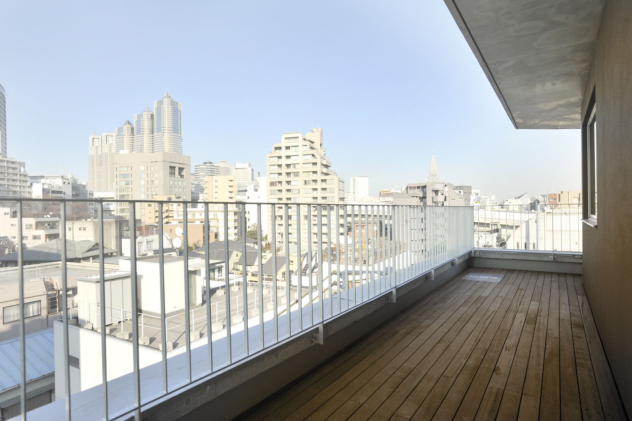Fyns1611
東京都渋谷区 / 共同住宅・事務所・店舗 / 鉄骨造 / 5階 / 715㎡ / 撮影:柴田ひろあき
都内における共同住宅計画です。フォーマルな間取りを確保しつつ、長期的な使用を見込んでの設備、構造、意匠面でサステナビリティがひとつのテーマとなりました。
敷地は主要道路から脇道に入った低層・中層建築が建つ地域でした。周辺の環境を鑑み、ボリュームとしては、天空率を利用しながら基壇、中段、上段と3層構成とし壁面の長大感を低減させています。道路に面する北側はインナーバルコニーとし、前面道路、甲州街道、新宿のビル群からのプライバシーを確保しました。中段ファサードは開口をランダムとすることでリズム感を生み出しています。
Apartment building in Tokyo . Of long-term anticipation of use equipment and structure and design Sustainability is one of the themes . The site is built low-rise , mid-rise building that has entered the side street from the main road area . North of appearance facing the road is the inner balcony , you have to ensure the privacy of from the front road , Koshu Kaido , Shinjuku Building group . Facade has created a sense of rhythm by the opening and random .

