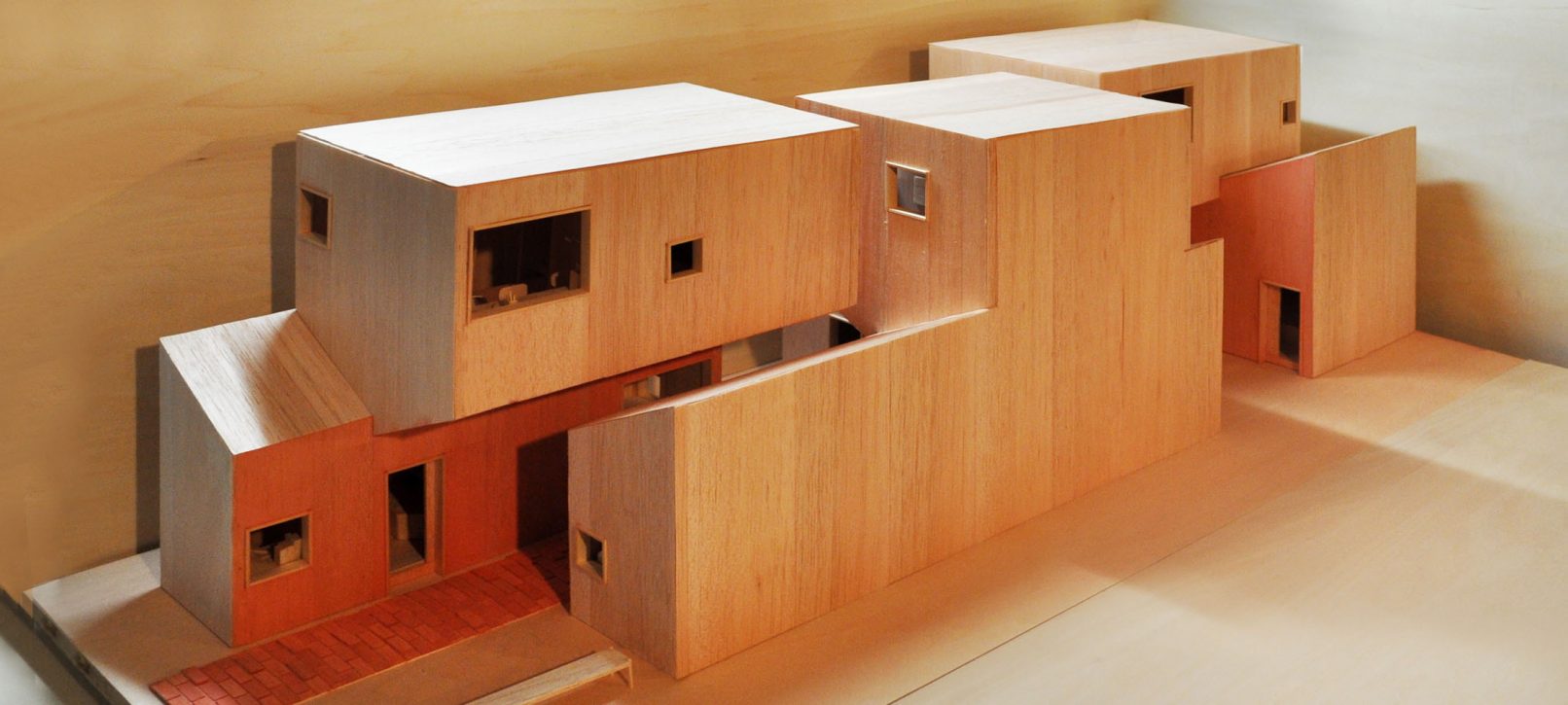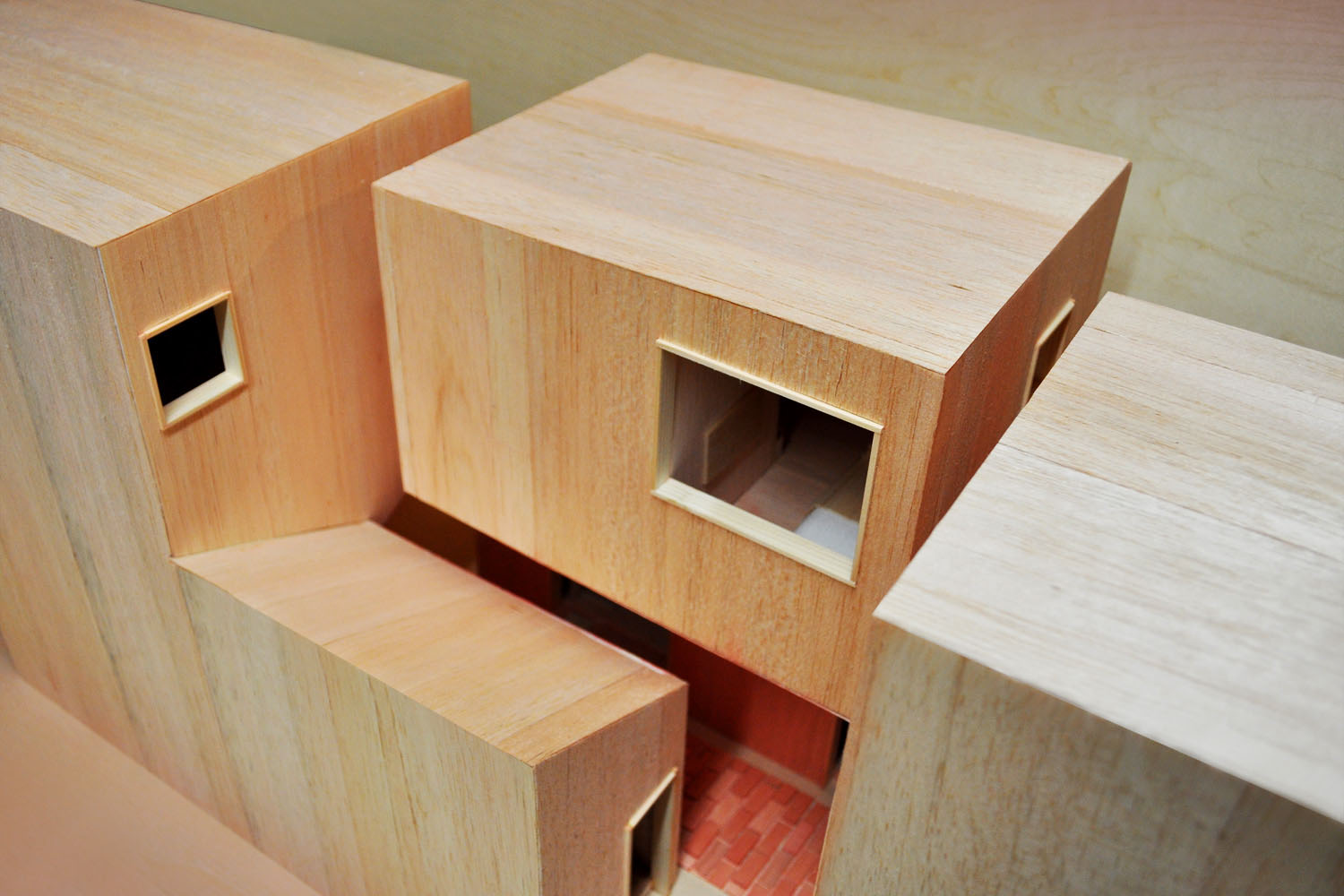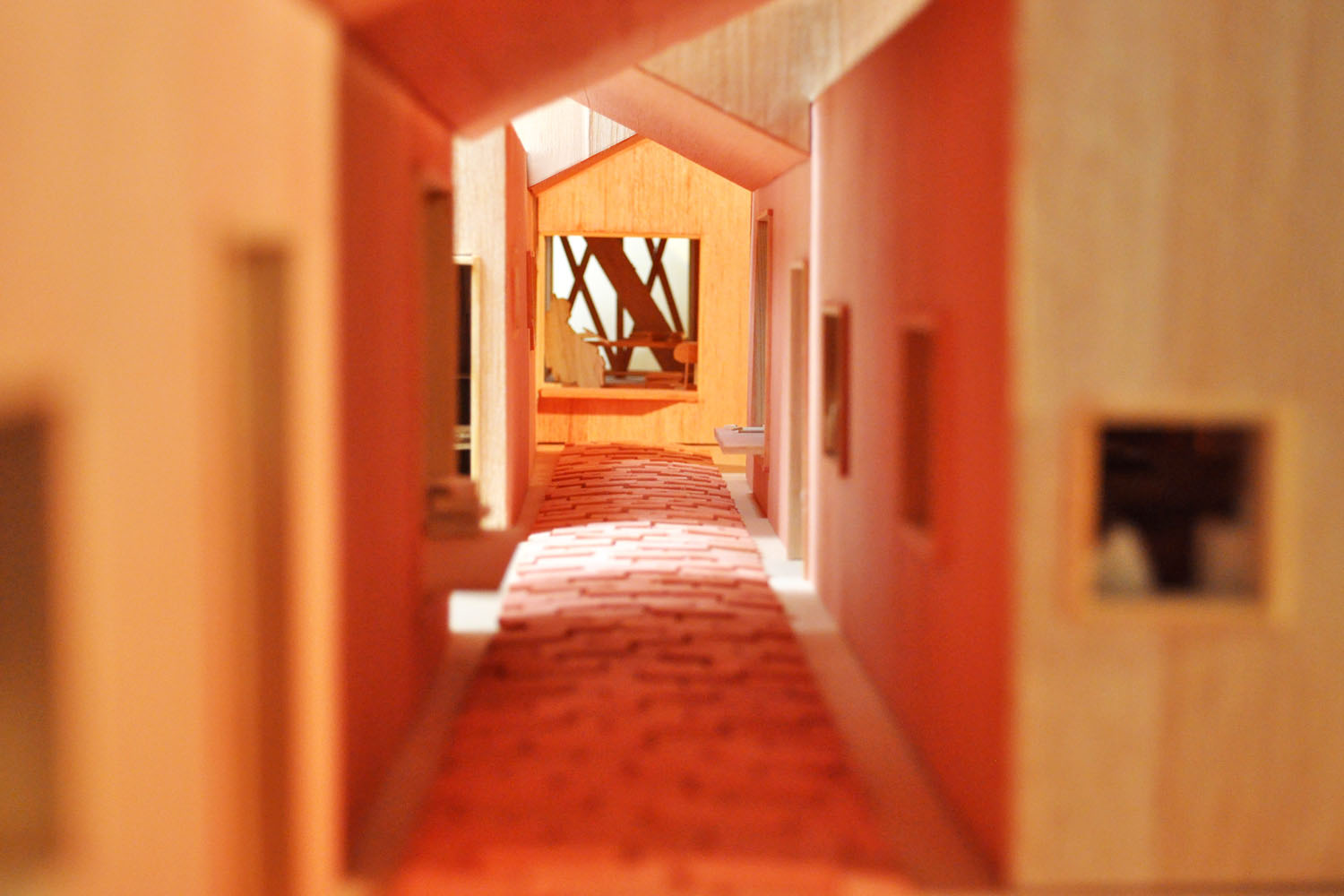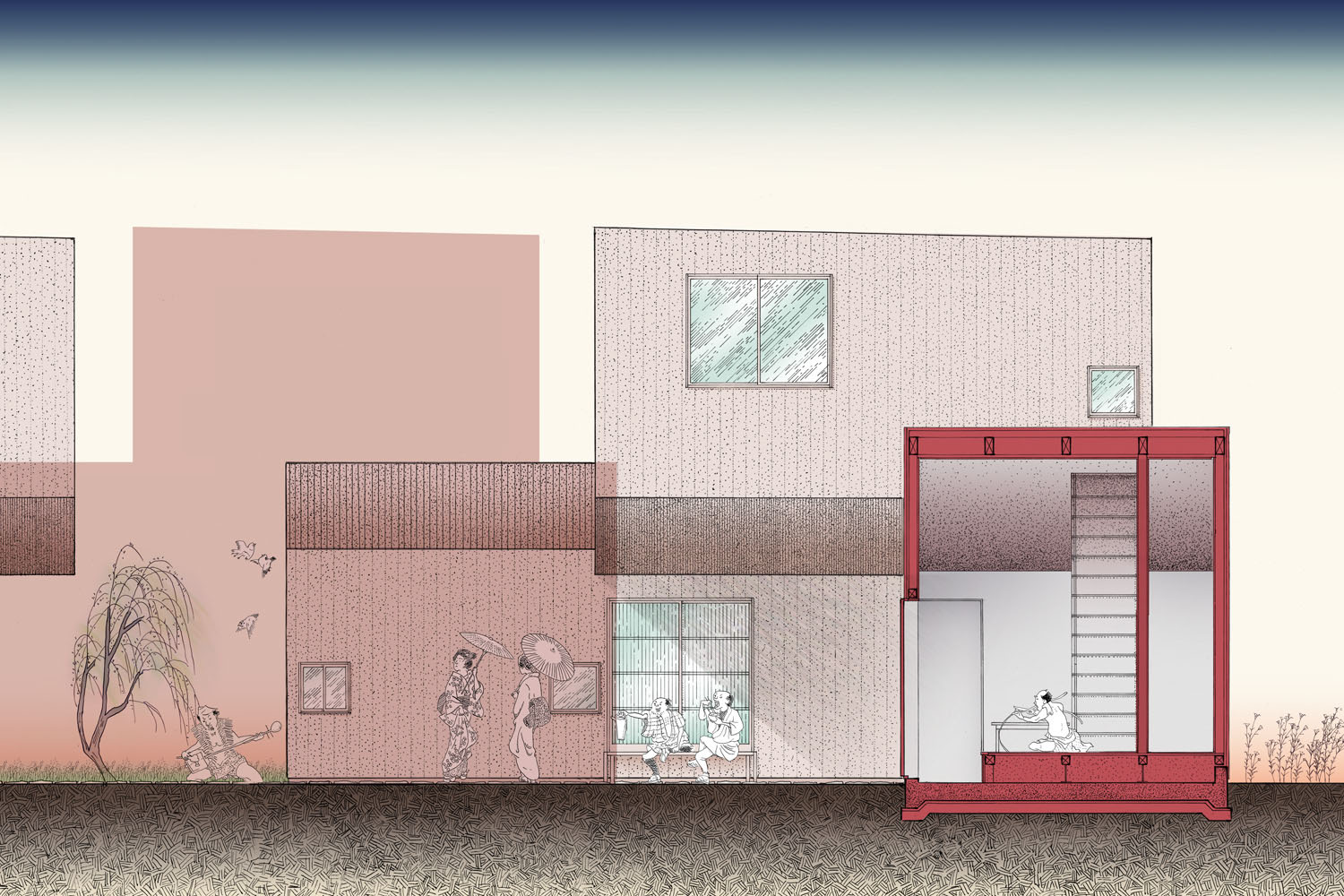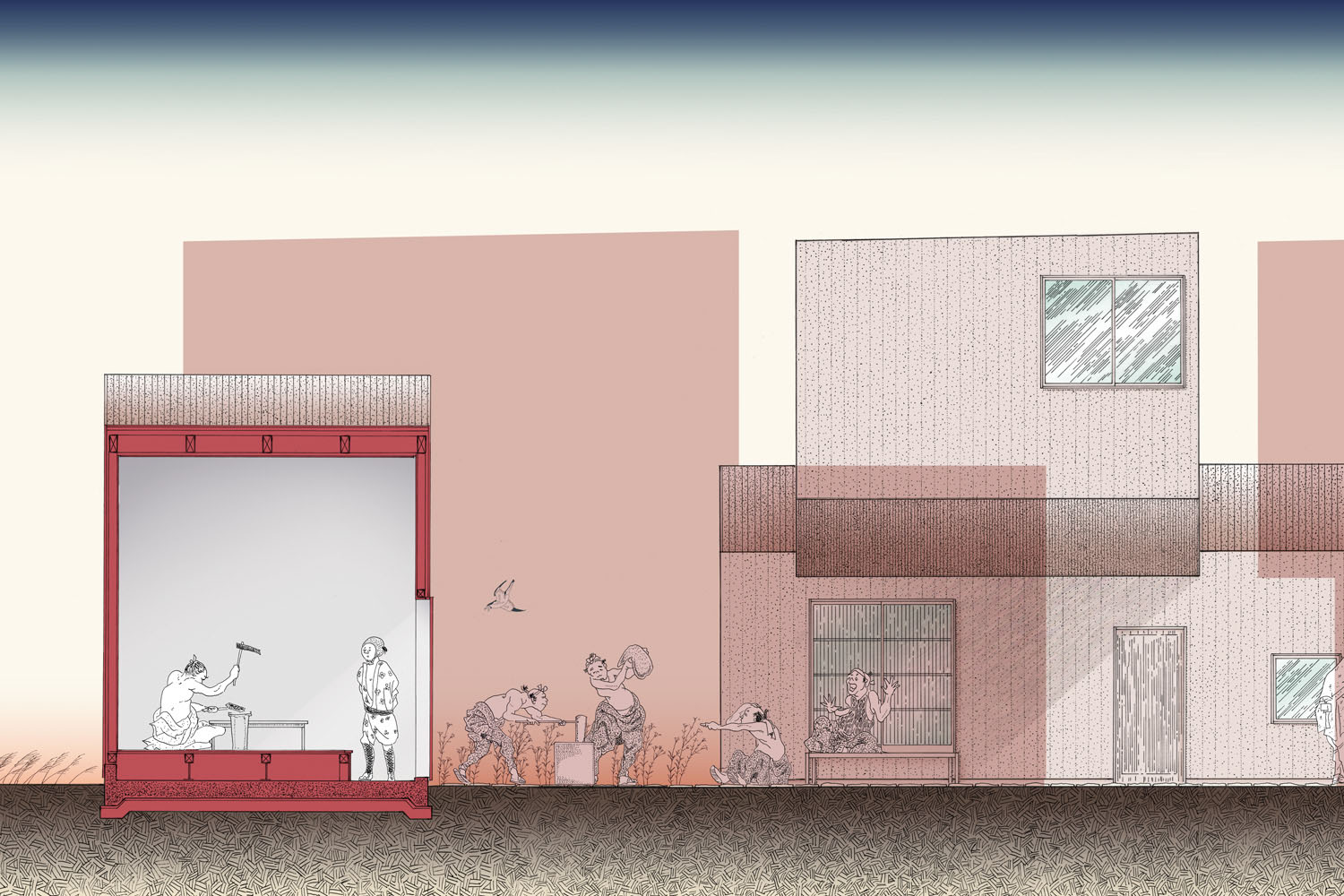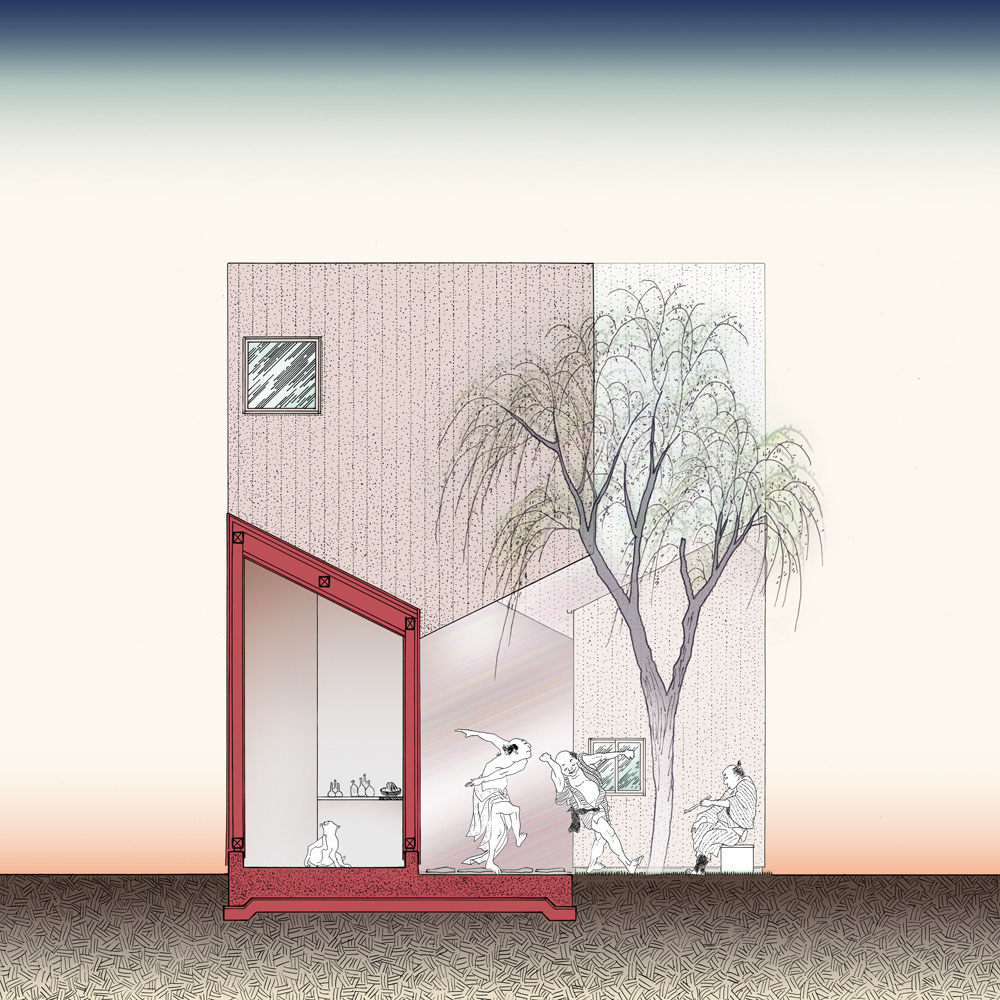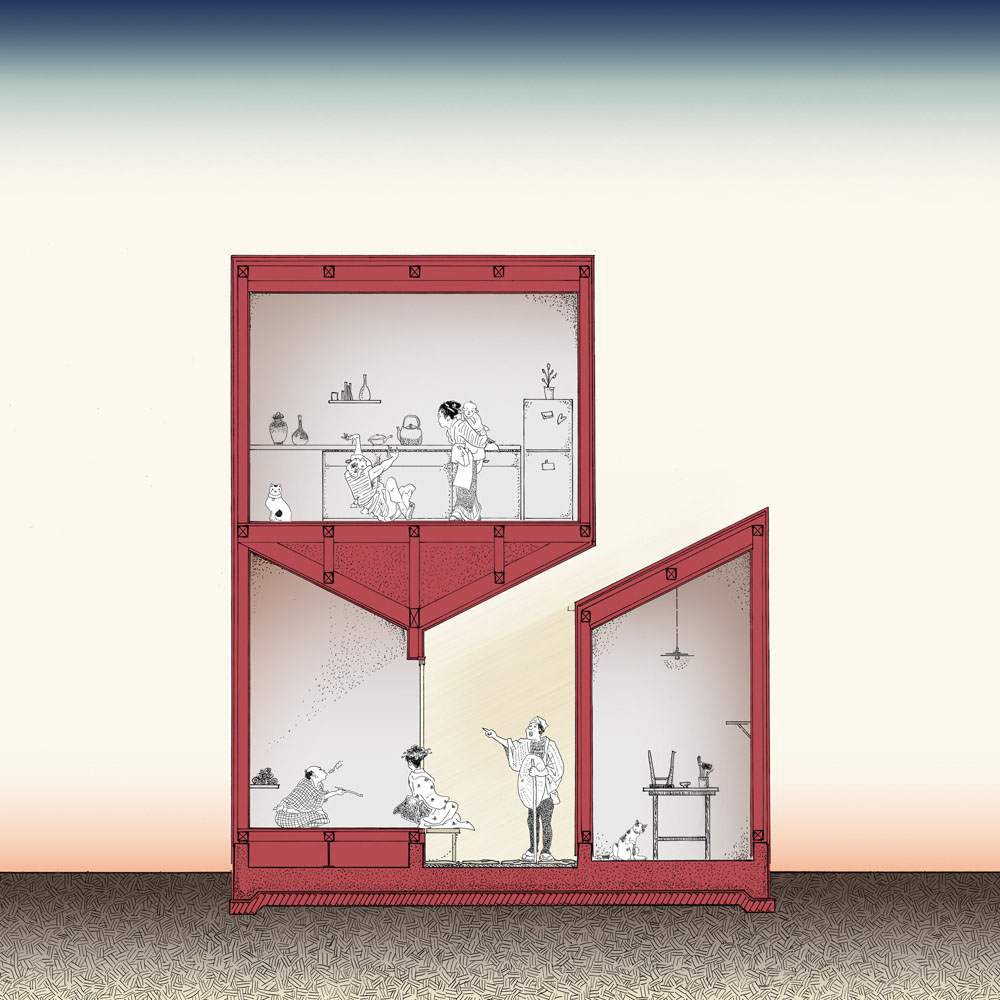上田城下町の長屋 / Ueda castle town tenement
長野県上田市 / 長屋 / 木造 / 2階 / 116㎡ / SDレビュー2010 朝倉賞
長野県上田市市街地における3つの長屋の計画です。計画を進めるにあたり、現代的な建築、築数十年経つ建築、伝統的な町家などが混在する街の中で、如何なる外観を街に向けてつくり出すかということ、間口の狭い、うなぎの寝床状の敷地に対して、如何にして敷地の奥まで導線を引き込むかという2つのことがテーマとなりました。家型と家型を反転させた“地”による家型の2つの組み合わせにより、単純でありながらどこか屋根が連なるような重層的で連続的な建築を目指します。
Three tenement plan in Ueda, Nagano Prefecture city . Modern architecture and in that built several decades went by architecture and traditional townhouses are mixed in the city , the first one of the themes of that or create towards any appearance to the city . Narrow frontage , to the bed -like grounds of the eel , the fact that either draw the conductor to the back of the site is the second theme in the how . By a combination of the two in the form obtained by inverting the house type and house type , aim the continuous building a multi-layered , such as continuous roof .

