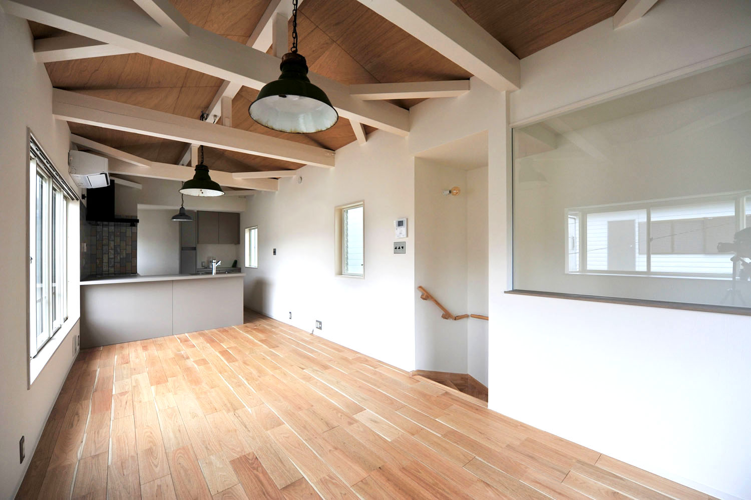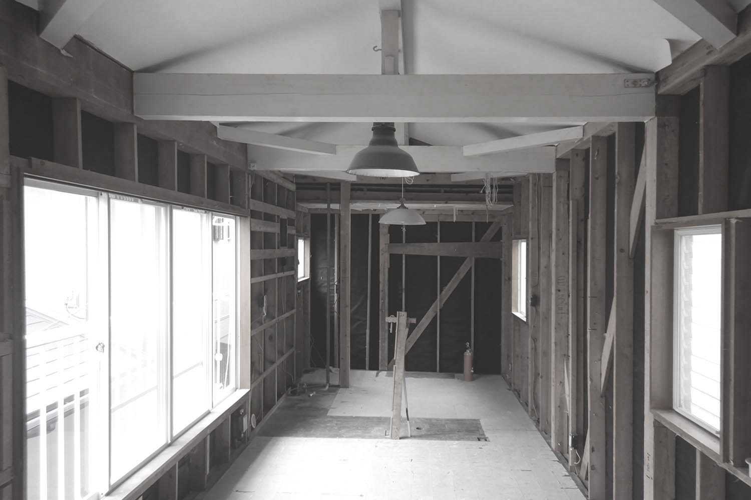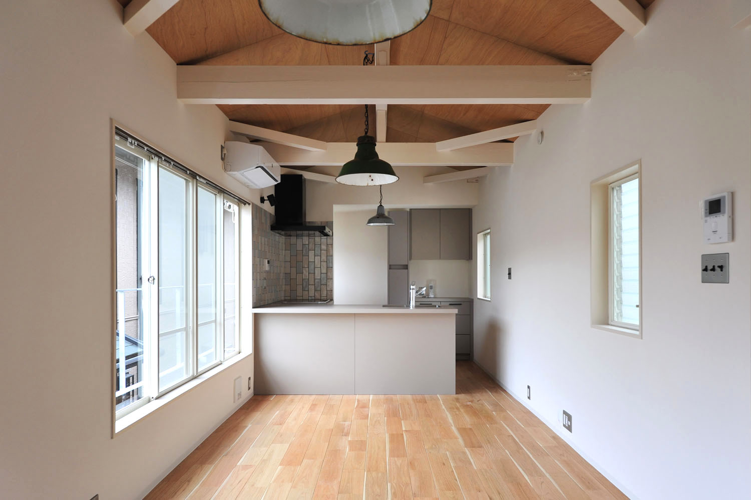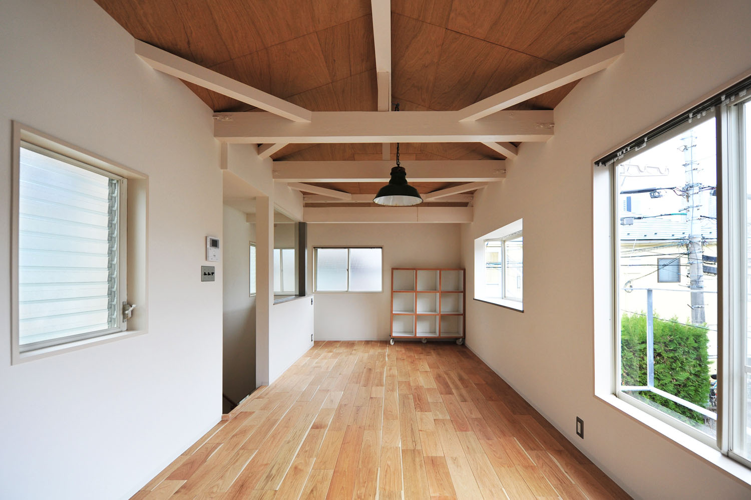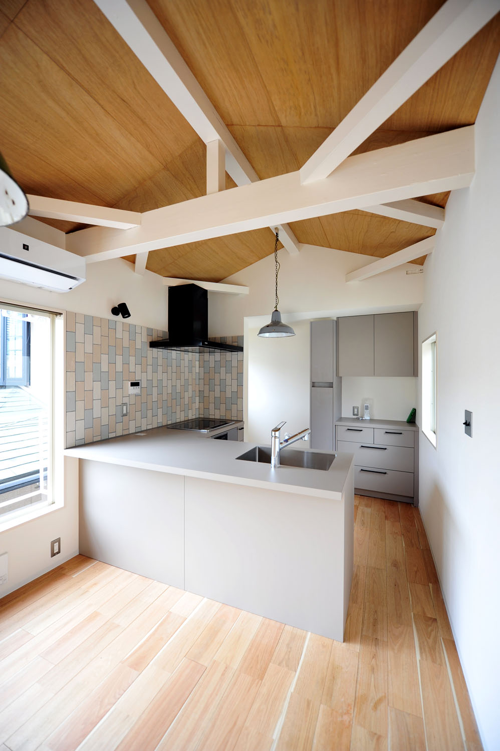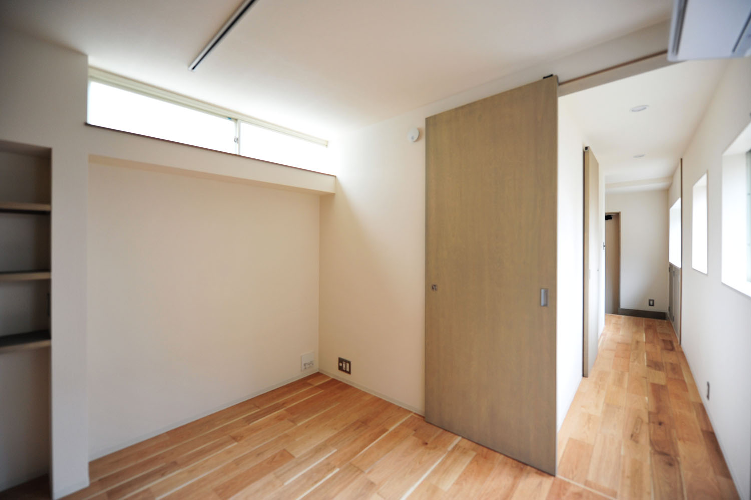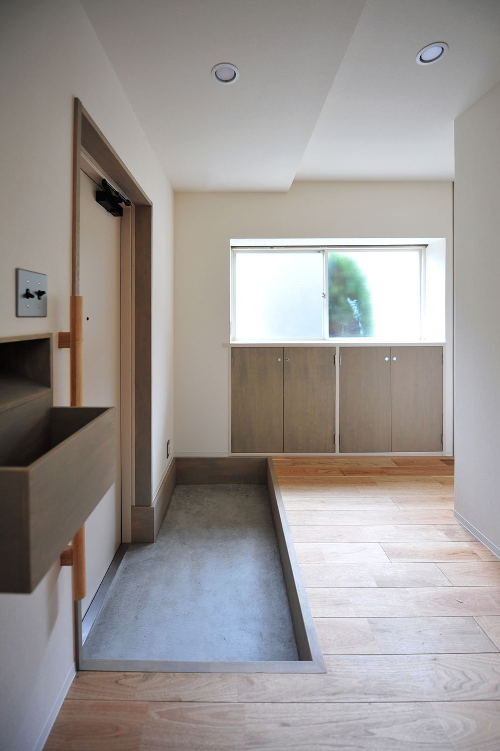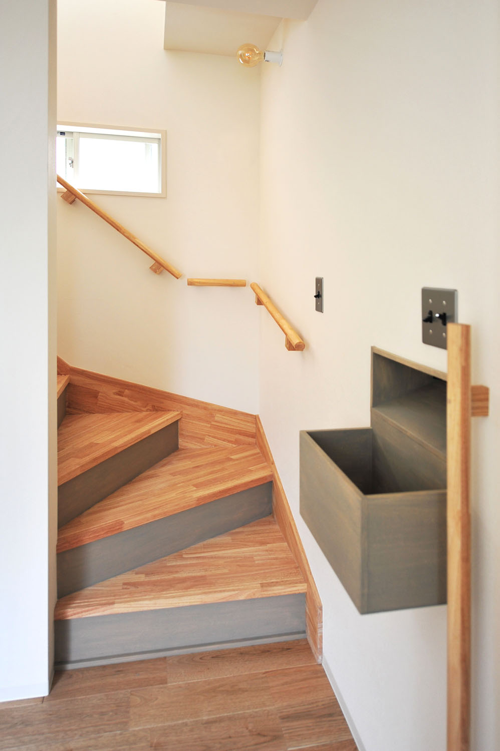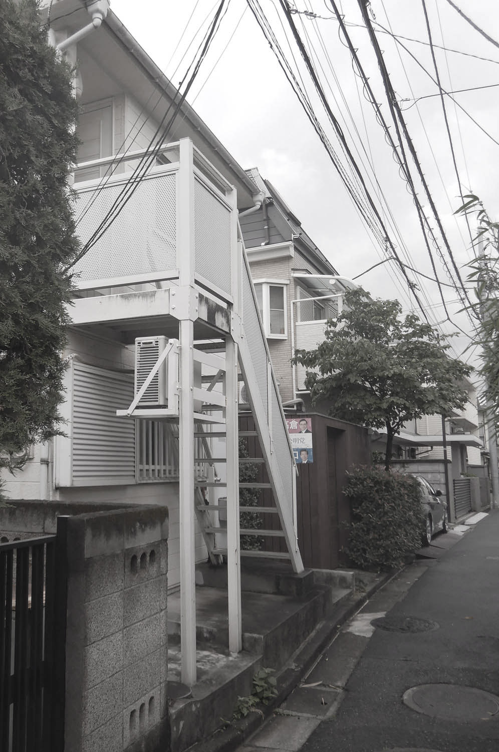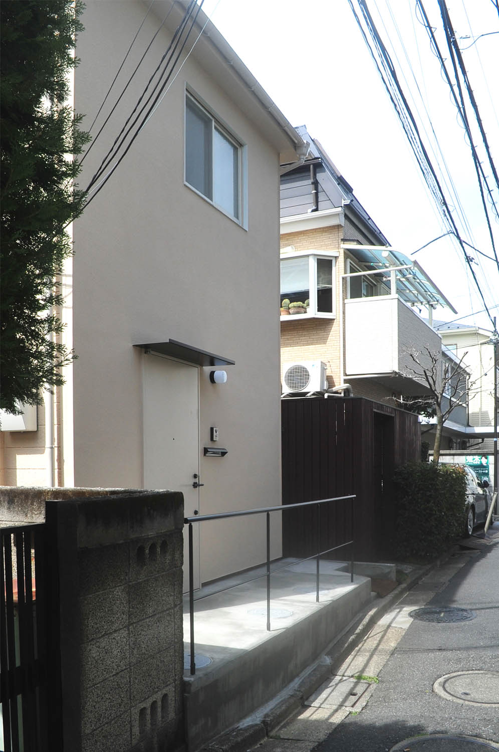風が通り抜ける家 / Airy House
東京都 / 戸建住宅改修 / 木造 / 55㎡
設計監理:荻原雅史建築設計事務所
施工:伊藤工務店
「風と光が家の中を通り抜ける」
戸建住宅のリノベーションです。
築40年近く経つ木造2階建の住宅は外階段が付き、かつてはアパートとしても使われていました。
住宅は東西方向に細長く建ち、南にゆるく下った坂道の登り切った場所に立地しているため、眺望を遮るものがなく、風と光を心地よく取り込むことができます。
今回のリノベーションにより、耐震補強を行ったうえで、更に東西方向の壁を極力取り除き、東西方向にも奥行きと抜け感のある間取りとしました。
2階は、アラワシの梁が特徴的な空間だったため、梁はそのままの状態で残しました。更に梁の存在を際立たせる為、白塗装された勾配天井部分に木の化粧板を張っています。
This is a residential renovation project.
The nearly 40-year-old two-story wooden house has an exterior staircase and was once used as an apartment.
The residence stands long and narrow in an east-west direction and is situated at the top of a hill that descends gently to the south. Therefore, the view is unobstructed, allowing wind and light to enter the house comfortably.
In this renovation, we reinforced the earthquake resistance and removed the east-west wall to create a floor plan with depth and a sense of openness.
On the second floor, the beams were left as they were because the space was characterized by exposed beams, and wooden veneer was applied to the white-painted sloping ceiling.

