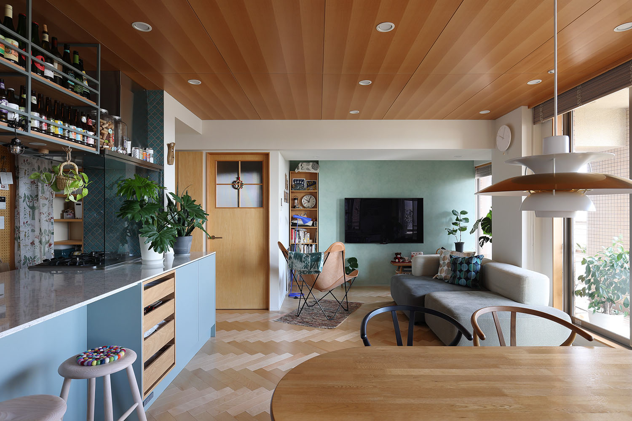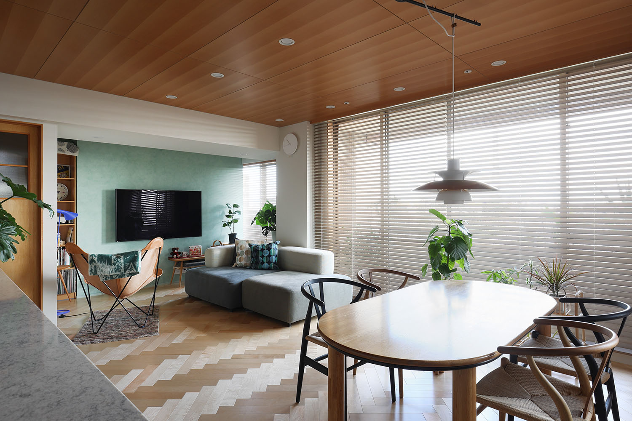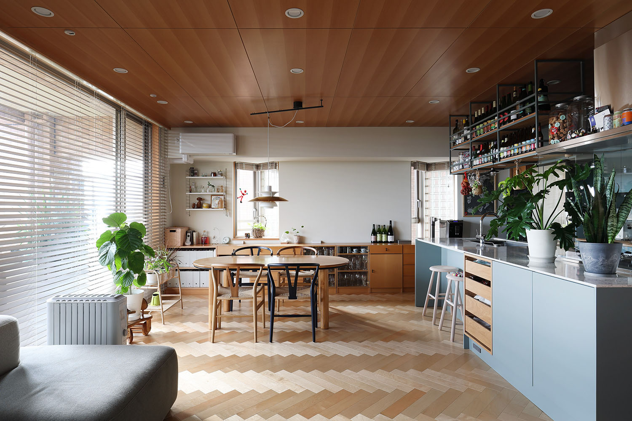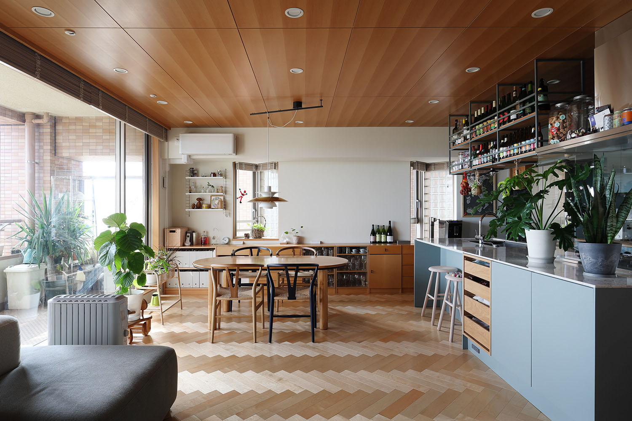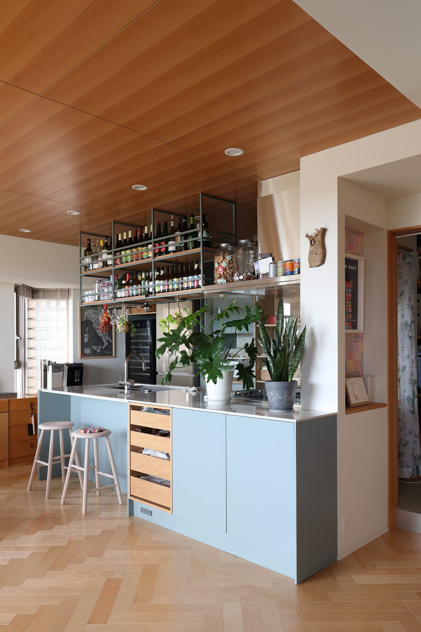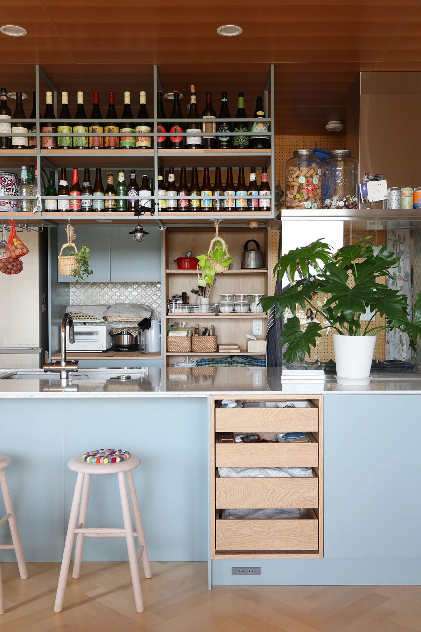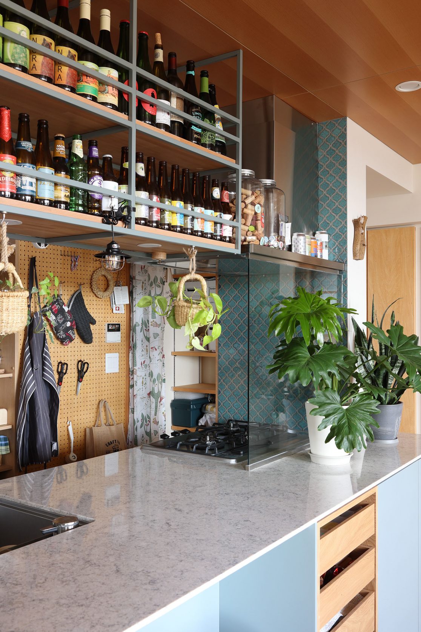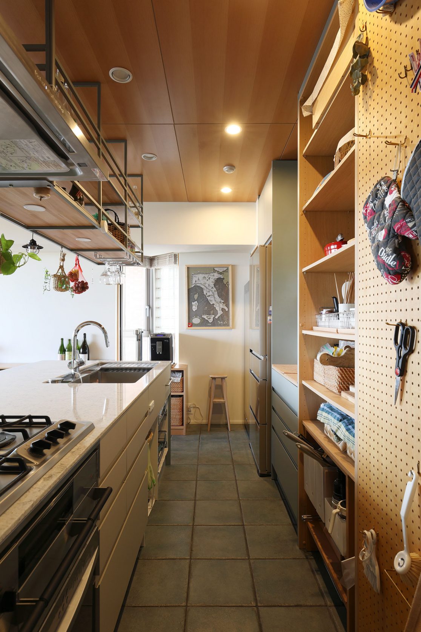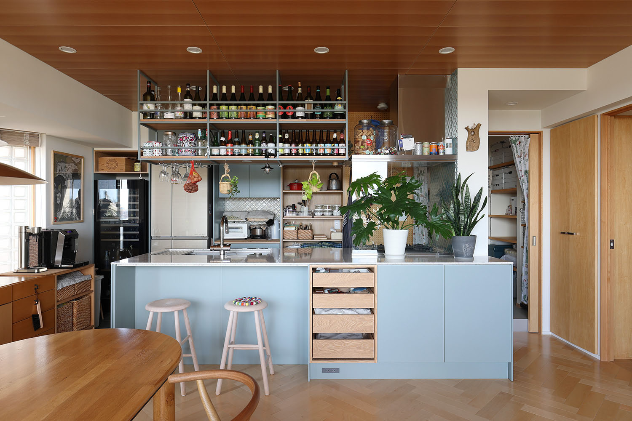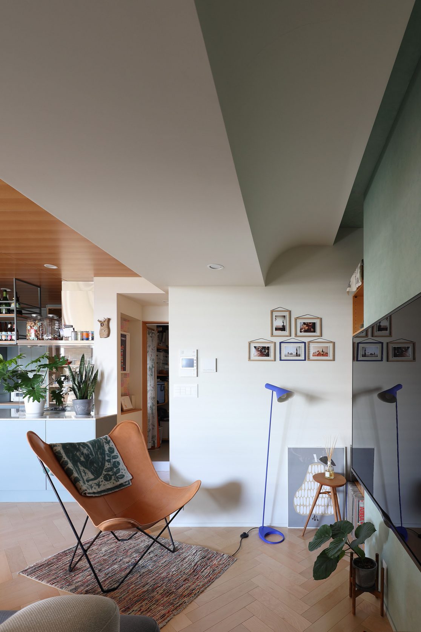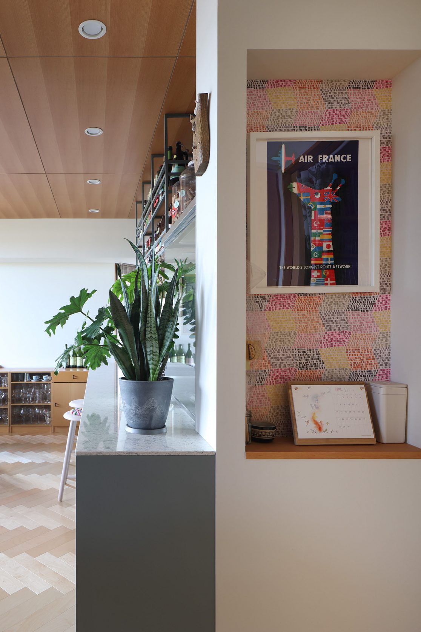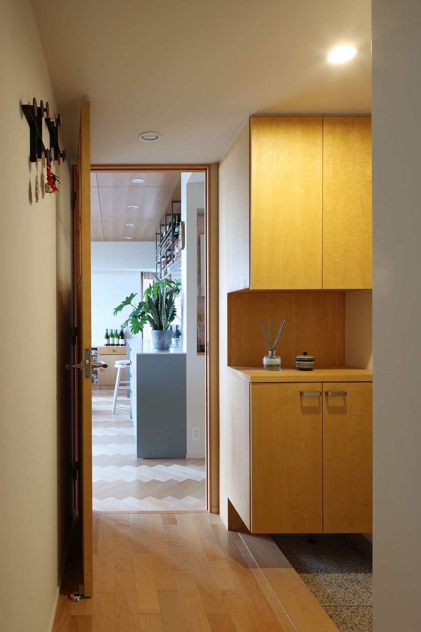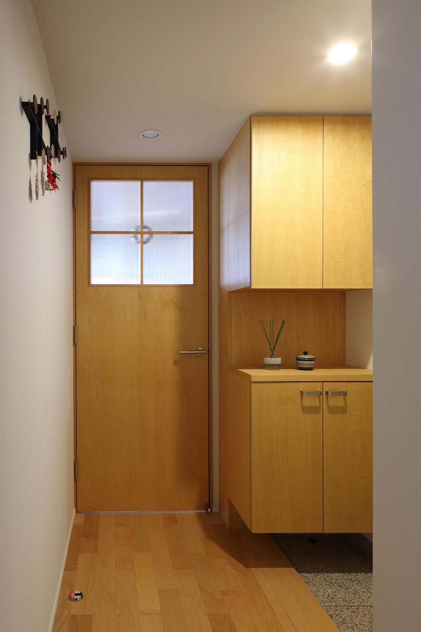食を楽しむ家 / House for enjoying food
東京都 / 集合住宅改修 / 鉄筋コンクリート造 / 69㎡ / 撮影:中村 絵
設計監理:荻原雅史建築設計事務所
企画:リビングデザインセンターOZONE
施工:伊藤工務店
「キッチンを中心に生活が展開する」
御夫婦の為の住宅のリノベーションです。
子ども達が独立し、夫婦2人でのセカンドライフをこれから過ごされるにあたり
改修をおこないました。
優先的に要望頂いたことはキッチンを快適にし、食が暮らしの中心にあり、食を楽しむ日常をつくりたいということでした。
既存の間取りではリビング・ダイニングからやや奥まった場所に壁に向かってキッチンが配置されていたため、家族と顔が合わせられず料理をすることが常でした。
新たな間取りではアイランド型のキッチン配置とし、会話を楽しみながら料理がおこなえるようになっています。キッチン動線には回遊性を持たせています。脇にはパントリーを設け収納力が向上しました。空いた子ども部屋のスペースはリビングとして拡張され、より奥行きと採光のとることができる豊かな空間となりました。
This is a renovation of a house for a couple.
The children have become independent, and we renovated the house for the couple to spend their second life together.
The priority was to make the kitchen more comfortable, and to create a daily life where food is at the center of life and people can enjoy it.
In the existing layout, the kitchen was located against the wall, slightly back from the living and dining rooms.
In the new layout, the kitchen is placed in the form of an island so that people can cook while enjoying conversation. The vacant space in the children’s room has been expanded as a living room, creating a richer space with more depth and lighting.

