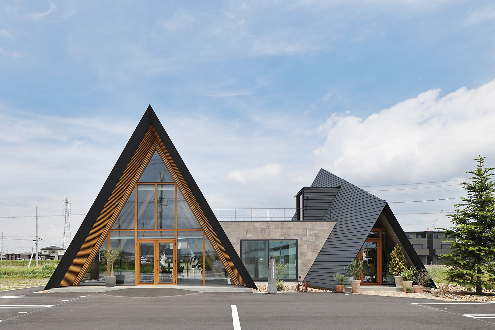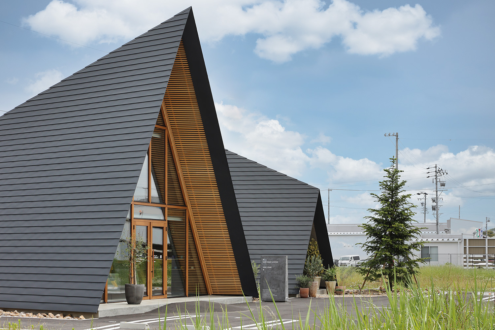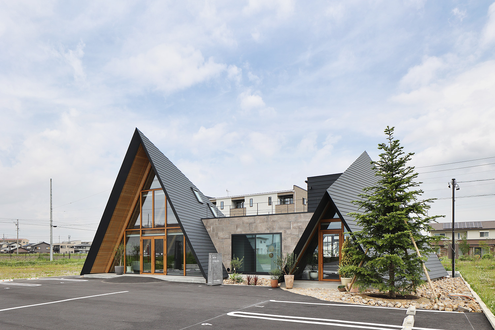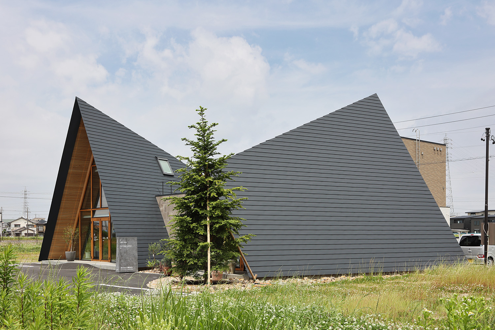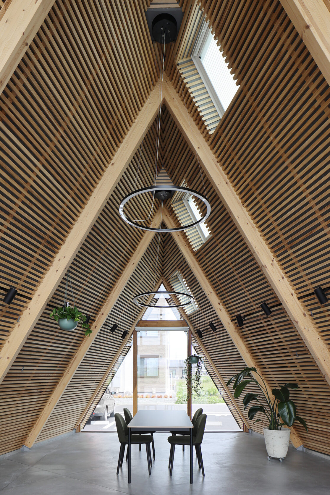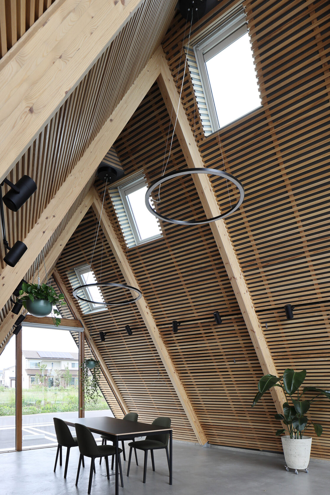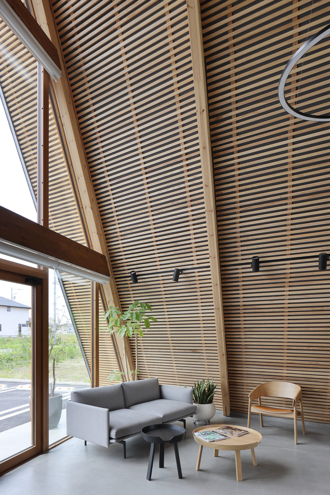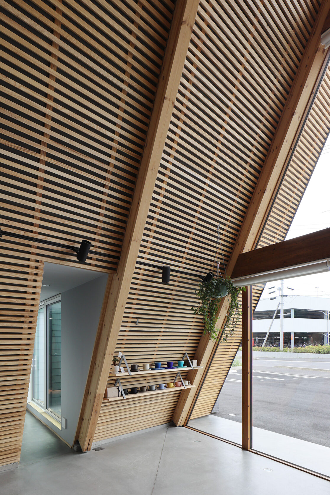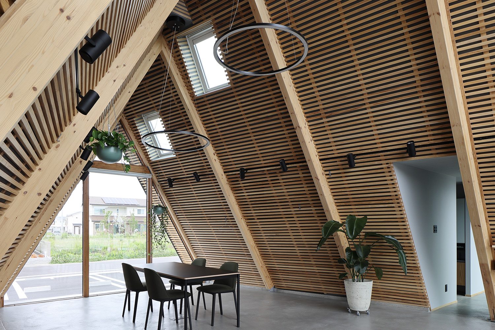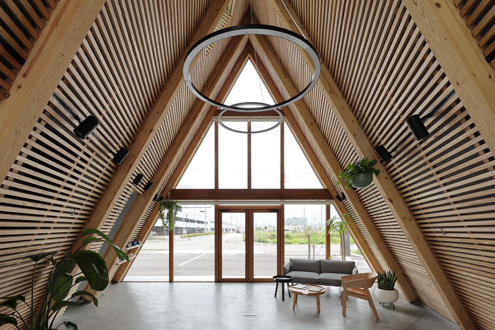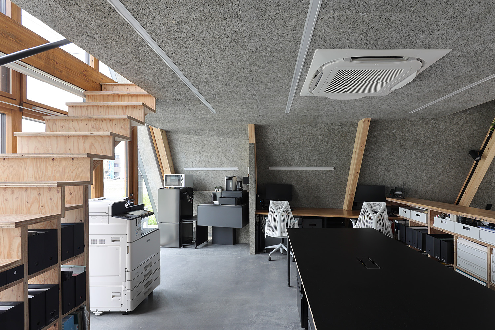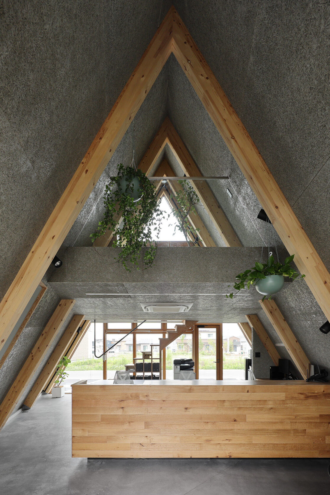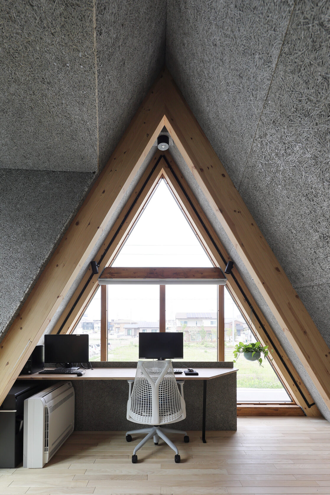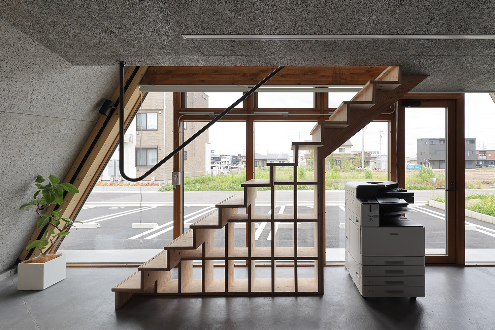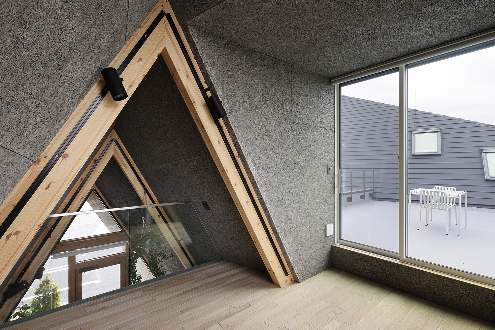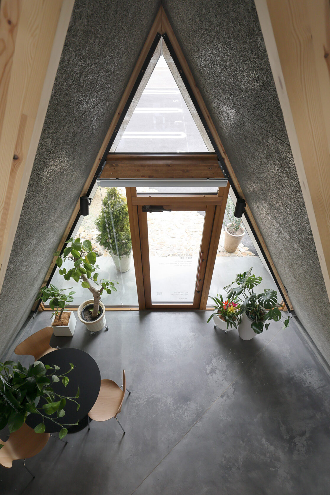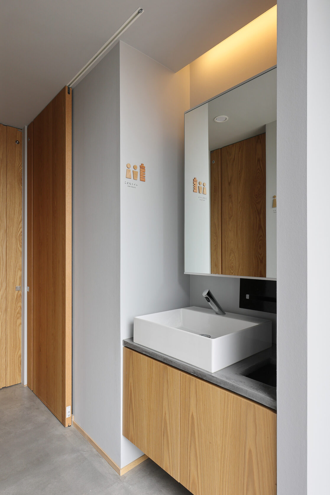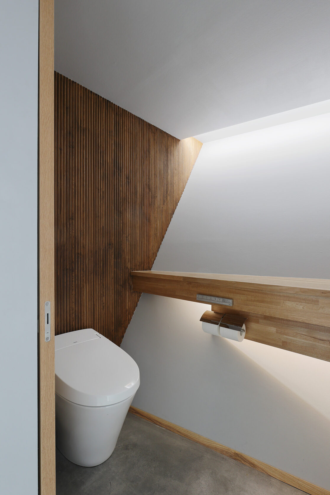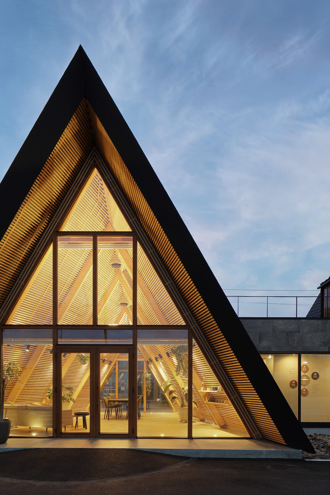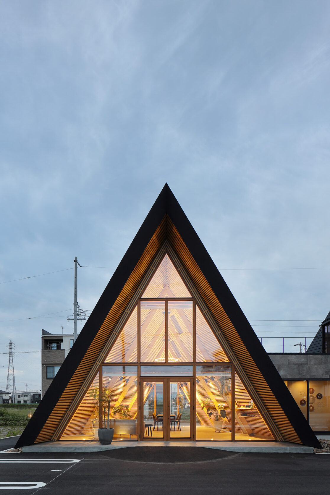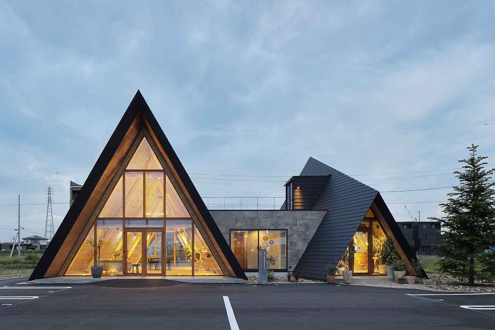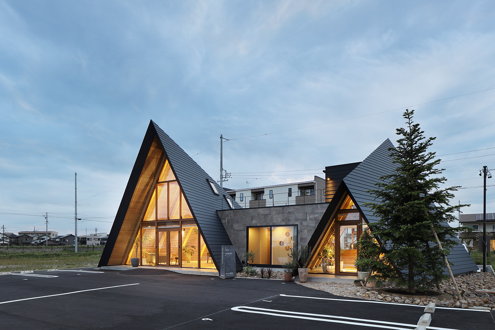岡崎のオフィス / Office in Okazaki
愛知県岡崎市 / 事務所 / 木造 / 2階建 / 127㎡ / 写真:中村絵
設計・監理:荻原雅史建築設計事務所
構造設計・監理:村田龍馬設計所
第28回木材活用コンクール木材活用賞受賞
東海甲信越で事業を展開する片桐建設の岡崎における拠点です。地域の再開発に伴い、区画整理された新たな場所で旧社屋からの移転計画が進められました。
クライアントからの要望は、コーポレートサインである△(アングル)をモチーフに、三角形状の空間をつくって欲しいという挑戦的なものでした。
建築は2枚の壁をハの字状にすることで空間にひねりをつけ、高天井の部分と高さが抑えられた抑揚のある空間が点対称に2棟並び接続されています。片方は木育、食育、教育、住育に関連するさまざまなイベントを行うスペースになっており、地域の方々とのコミュニティの場です。もう一方の棟は執務スペースにあてられています。
建築自体がクライアントの会社らしさを体現し、地域のランドマークになる建築です。
This is the base of Katagiri Corporation in Okazaki, Japan, which operates in the Tokai-Koshinetsu region. The client’s request was a challenging one: to create a triangular-shaped space based on the motif of the corporate sign, Angle. The architecture twists the space by forming two walls in the shape of the letter “ハ”. The two buildings are connected by a point-symmetrical line of high-ceilinged sections and low-ceilinged intonated spaces. One side is a space for various events related to wood, food, education and housing, and the other side is a community space for local residents.

